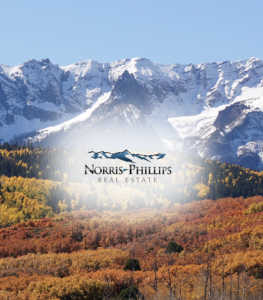|
Beautifully remodeled townhome on Log Hill! This lovely townhome sits in a peaceful setting where views and wildlife abound, surrounded by mature Ponderosa Pines. Once inside, you are greeted with the beautifully remodeled kitchen with gorgeous cabinetry, granite countertops and a tastefully tiled backsplash. The cozy fireplace inset with a pellet stove provides ambiance and comfort in the living spaces. However, it also provides a low cost source of heat for the entire home. The new living room windows are energy efficient and offer wonderful views of the open green space and mountains. There are many new upgrades such as the lovely tiled bathrooms, with granite countertops, newer high end carpet in the bedrooms and the list goes on. The single car attached garage also features a fully finished bonus room which can be used for an office space, game room, workout room or storage. There are so many wonderful things about this home, but the location is probably one of its top features, making the outdoor living spaces even more desirable. The functional and accessible rooftop deck is one of three great outdoor spaces, where you can relax and enjoy nature. Don't let this one pass you by, call Wild West Realty LLC, for a showing today.
| LAST UPDATED | 8/26/2024 | TRACT | Meadow Estates |
|---|---|---|---|
| YEAR BUILT | 1985 | COMMUNITY | Ouray County |
| GARAGE SPACES | 1.0 | COUNTY | Ouray |
| STATUS | Active | PROPERTY TYPE(S) | Condo/Townhouse/Co-Op |
| Elementary School | Ridgway K-5 |
|---|---|
| Jr. High School | Ridgway 6-8 |
| High School | Ridgway 9-12 |
| PRICE HISTORY | |
| Prior to Jun 20, '24 | $518,000 |
|---|---|
| Jun 20, '24 - Jul 19, '24 | $498,000 |
| Jul 19, '24 - Aug 26, '24 | $485,000 |
| Aug 26, '24 - Today | $449,900 |
| ADDITIONAL DETAILS | |
| AIR | Ceiling Fan(s) |
|---|---|
| AIR CONDITIONING | Yes |
| APPLIANCES | Dishwasher, Disposal, Dryer, Electric Water Heater, Microwave, Oven, Range, Refrigerator, Washer |
| AREA | Ouray County |
| CONSTRUCTION | Wood Siding |
| FIREPLACE | Yes |
| GARAGE | Yes |
| HEAT | Radiant, Wood |
| INTERIOR | Cathedral Ceiling(s), Kitchen Island, Vaulted Ceiling(s) |
| LOT | 5532 sq ft |
| PARKING | Garage Door Opener |
| SEWER | Septic Tank |
| STORIES | 1 |
| STYLE | Contemporary |
| SUBDIVISION | Meadow Estates |
| TAXES | 1208.72 |
| VIEW | Yes |
| VIEW DESCRIPTION | Mountain(s) |
| WATER | Public |
| ZONING | Residential Single Family |
MORTGAGE CALCULATOR
TOTAL MONTHLY PAYMENT
0
P
I
*Estimate only
Listed with Wild West Realty, LLC
![]() The data relating to real estate for sale on this web site comes in part from the Internet Data Exchange (IDX) program of Colorado Real Estate Network, Inc. (CREN), © Copyright 2024. All rights reserved. All data deemed reliable but not guaranteed and should be independently verified. This database record is provided subject to “limited license” rights. Duplication or reproduction is prohibited.
The data relating to real estate for sale on this web site comes in part from the Internet Data Exchange (IDX) program of Colorado Real Estate Network, Inc. (CREN), © Copyright 2024. All rights reserved. All data deemed reliable but not guaranteed and should be independently verified. This database record is provided subject to “limited license” rights. Duplication or reproduction is prohibited.
Real Estate listings held by companies other than Real contain that company’s name.
Fair Housing DisclaimerThis data was last updated: 9/7/24 7:22 PM PDT
This IDX solution is (c) Diverse Solutions 2024.
| SATELLITE VIEW |
| / | |
We respect your online privacy and will never spam you. By submitting this form with your telephone number
you are consenting for Justin
Gleason to contact you even if your name is on a Federal or State
"Do not call List".


