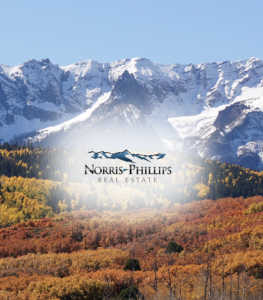|
Spectacular Views and Luxurious Living! This renovated mountain home beautifully combines rustic charm with modern amenities, offering breathtaking views of the surrounding mountains and valley floor in Ouray. Conveniently located just minutes from historic downtown Ouray and Ridgway, the home is easily accessible from the highway. As you arrive, you'll appreciate the home's inviting atmosphere, nestled against a majestic hillside. Inside, the newly updated primary suite features tall glass doors and windows showcasing stunning views, a wet bar, a custom 5-piece bathroom, ample closet storage, and a laundry room. The upstairs boasts a gourmet kitchen equipped with new stainless steel appliances, granite countertops, and numerous upgrades. The kitchen seamlessly flows into the living room, complete with a wood-burning stove. An adjoining office/dining room also offers mountain and valley views. Upstairs includes two ensuite bedrooms, each with its own full bath, a half bath, and a third upstairs bedroom (without a closet) tucked away for privacy. The back deck provides panoramic views of Ouray, perfect for enjoying the 4th of July fireworks. The front and side decks also offer unique perspectives of the view, making this home truly one-of-a-kind. A long boardwalk leads to the edge of the property, where you can relax and take in the serene mountain views. Experience the ultimate Colorado lifestyle in this exceptional home!
| LAST UPDATED | 8/9/2024 | TRACT | None |
|---|---|---|---|
| YEAR BUILT | 1969 | COMMUNITY | Ouray County |
| COUNTY | Ouray | STATUS | Active |
| PROPERTY TYPE(S) | Single Family |
| Elementary School | Ouray K-6 |
|---|---|
| Jr. High School | Ouray 7-8 |
| High School | Ouray 9-12 |
| ADDITIONAL DETAILS | |
| AIR | Ceiling Fan(s) |
|---|---|
| AIR CONDITIONING | Yes |
| APPLIANCES | Dishwasher, Oven, Range, Refrigerator |
| AREA | Ouray County |
| BASEMENT | Finished, Yes |
| CONSTRUCTION | Masonite, Stucco |
| EXTERIOR | Balcony |
| FIREPLACE | Yes |
| HEAT | Baseboard, Electric, Exhaust Fan, Wood, Wood Stove |
| INTERIOR | Walk-In Closet(s), Wet Bar |
| LOT | 1.4 acre(s) |
| SEWER | Septic Tank |
| STORIES | 2 |
| STYLE | Raised Ranch |
| SUBDIVISION | None |
| TAXES | 1845.76 |
| VIEW | Yes |
| VIEW DESCRIPTION | Mountain(s), Valley |
| WATERFRONT DESCRIPTION | Stream |
MORTGAGE CALCULATOR
TOTAL MONTHLY PAYMENT
0
P
I
*Estimate only
Listed with Norris-Phillips Real Estate, LLC
![]() The data relating to real estate for sale on this web site comes in part from the Internet Data Exchange (IDX) program of Colorado Real Estate Network, Inc. (CREN), © Copyright 2025. All rights reserved. All data deemed reliable but not guaranteed and should be independently verified. This database record is provided subject to “limited license” rights. Duplication or reproduction is prohibited.
The data relating to real estate for sale on this web site comes in part from the Internet Data Exchange (IDX) program of Colorado Real Estate Network, Inc. (CREN), © Copyright 2025. All rights reserved. All data deemed reliable but not guaranteed and should be independently verified. This database record is provided subject to “limited license” rights. Duplication or reproduction is prohibited.
Real Estate listings held by companies other than Real contain that company’s name.
Fair Housing DisclaimerThis data was last updated: 1/15/25 12:36 AM PST
This IDX solution is (c) Diverse Solutions 2025.
| SATELLITE VIEW |
| / | |
We respect your online privacy and will never spam you. By submitting this form with your telephone number
you are consenting for Justin
Gleason to contact you even if your name is on a Federal or State
"Do not call List".


