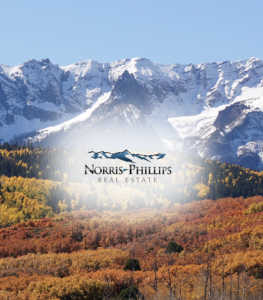|
Nestled on a spacious 1.2 acre lot, this charming 2,539 sq.ft. home offers an ideal blend of comfort and functionality. Boasting 4 bedrooms and 3 bathrooms, it provides ample space for living and entertaining. The main level offers an open concept kitchen/living, with plenty of counter space and storage. A mudroom off of the 3 car attached garage and a 1/4 bathroom to service the main level. The formal dining room can be used for dining or a bonus room, while the office room has fantastic natural light with east facing views. Upstairs offers the primary bedroom with an expansive walk-in closet, 3/4 ensuite bathroom and it's private balcony with stairs directly to the hot tub. 3 additional spacious bedrooms, a full bathroom and the laundry room complete the upstairs. The backyard is fully fenced with great East facing views, with a deck off of the kitchen, a hot tub, custom made play-set, fire pit area, and a dog run. There is a beautiful fenced in garden with a mature strawberry patch and two peach trees that were planted in 2024. There is plenty of storage in this home, with the 3 car attached garage and a 35x45 detached barn/shop - great place for all the toys! Irrigation Water through the HOA at approx. $100/year. Make this beautiful home and property yours to start making memories!
| LAST UPDATED | 12/7/2024 | TRACT | Other |
|---|---|---|---|
| YEAR BUILT | 2004 | COMMUNITY | Montrose NE |
| GARAGE SPACES | 3.0 | COUNTY | Montrose |
| STATUS | Pending | PROPERTY TYPE(S) | Single Family |
| Elementary School | Northside K-5 |
|---|---|
| Jr. High School | Centennial 6-8 |
| High School | Montrose 9-12 |
| ADDITIONAL DETAILS | |
| AIR | Ceiling Fan(s), Central Air |
|---|---|
| AIR CONDITIONING | Yes |
| APPLIANCES | Dishwasher, Dryer, Gas Water Heater, Microwave, Oven, Range, Refrigerator, Washer |
| AREA | Montrose NE |
| BARN/EQUESTRIAN | Yes |
| BASEMENT | Crawl Space |
| CONSTRUCTION | Vinyl Siding, Wood Siding |
| EXTERIOR | Balcony |
| GARAGE | Yes |
| HEAT | Forced Air, Natural Gas |
| INTERIOR | Kitchen Island, Pantry, Walk-In Closet(s) |
| LOT | 1.2 acre(s) |
| LOT DESCRIPTION | Cul-de-sac |
| PARKING | Garage Door Opener |
| STORIES | 2 |
| SUBDIVISION | Other |
| TAXES | 2857.08 |
| UTILITIES | Cable Available, Natural Gas Available |
| WATER | Public |
| ZONING | Residential Single Family |
MORTGAGE CALCULATOR
TOTAL MONTHLY PAYMENT
0
P
I
*Estimate only
Listed with The Discoe Group Real Estate, LLC
![]() The data relating to real estate for sale on this web site comes in part from the Internet Data Exchange (IDX) program of Colorado Real Estate Network, Inc. (CREN), © Copyright 2025. All rights reserved. All data deemed reliable but not guaranteed and should be independently verified. This database record is provided subject to “limited license” rights. Duplication or reproduction is prohibited.
The data relating to real estate for sale on this web site comes in part from the Internet Data Exchange (IDX) program of Colorado Real Estate Network, Inc. (CREN), © Copyright 2025. All rights reserved. All data deemed reliable but not guaranteed and should be independently verified. This database record is provided subject to “limited license” rights. Duplication or reproduction is prohibited.
Real Estate listings held by companies other than Real contain that company’s name.
Fair Housing DisclaimerThis data was last updated: 1/27/25 6:34 PM PST
This IDX solution is (c) Diverse Solutions 2025.
| SATELLITE VIEW |
| / | |
We respect your online privacy and will never spam you. By submitting this form with your telephone number
you are consenting for Justin
Gleason to contact you even if your name is on a Federal or State
"Do not call List".


