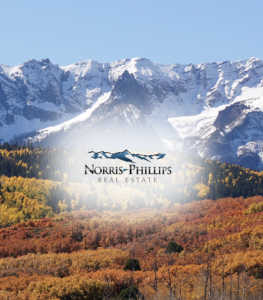|
Come explore this meticulously well-maintained home with easy access to Central Downtown Montrose and the Colorado Outdoors development. Step inside to a blend of comfort and convenience. The primary suite features a newly remodeled shower and a walk-in closet. Additionally, the home's split floor plan features two secondary bedrooms, a secondary bathroom, and an office. Considerable upgrades and recent renovations include luxury vinyl plank flooring through living room, an under-sink filtration system, commercial-grade toilets, a new insulated garage door, new roof, new siding, and newly refinished cabinets and vanity. Future updates could include easily converting the office into a fourth bedroom by adding a closet. The home is set among pristine landscaping featuring a lush lawn and a collection of flowers and shrubs watered by an automatic, programmable sprinkler and drip system. The backyard is highlighted by a bank of large mature shade trees, while a newly rebuilt 6-foot fence offers privacy for your future summer bar-b-que or family gatherings. Outdoor enthusiasts and nature lovers alike will enjoy the stunning partial views of the San Juan Mountains and Uncompahgre and close proximity to Black Canyon and Flat Top Recreation areas. Additionally, the property features a custom, stick-built 12'x12' shed offering additional storage or workspace, while the quiet neighborhood benefits from a non-pass-through road ending in a cul-de-sac, making it an ideal fit for those chasing the quiet life. Schedule your private showing today!
| LAST UPDATED | 11/15/2024 | TRACT | Deer Trail |
|---|---|---|---|
| YEAR BUILT | 2004 | COMMUNITY | Montrose NE |
| GARAGE SPACES | 2.0 | COUNTY | Montrose |
| STATUS | Active | PROPERTY TYPE(S) | Single Family |
| Elementary School | Johnson K-5 |
|---|---|
| Jr. High School | Centennial 6-8 |
| High School | Montrose 9-12 |
| ADDITIONAL DETAILS | |
| AIR | Ceiling Fan(s), Central Air |
|---|---|
| AIR CONDITIONING | Yes |
| APPLIANCES | Dishwasher, Dryer, Gas Water Heater, Microwave, Oven, Range, Washer |
| AREA | Montrose NE |
| CONSTRUCTION | Vinyl Siding |
| GARAGE | Yes |
| HEAT | Forced Air, Natural Gas |
| INTERIOR | Pantry, Vaulted Ceiling(s), Walk-In Closet(s) |
| LOT | 7841 sq ft |
| PARKING | Garage Door Opener |
| SEWER | Public Sewer |
| STORIES | 1 |
| STYLE | Ranch |
| SUBDIVISION | Deer Trail |
| TAXES | 1739.04 |
| UTILITIES | Cable Available |
| VIEW | Yes |
| VIEW DESCRIPTION | Mountain(s), Valley |
| WATER | Public |
| ZONING | Residential Single Family |
MORTGAGE CALCULATOR
TOTAL MONTHLY PAYMENT
0
P
I
*Estimate only
Listed with Renfrow Realty
![]() The data relating to real estate for sale on this web site comes in part from the Internet Data Exchange (IDX) program of Colorado Real Estate Network, Inc. (CREN), © Copyright 2024. All rights reserved. All data deemed reliable but not guaranteed and should be independently verified. This database record is provided subject to “limited license” rights. Duplication or reproduction is prohibited.
The data relating to real estate for sale on this web site comes in part from the Internet Data Exchange (IDX) program of Colorado Real Estate Network, Inc. (CREN), © Copyright 2024. All rights reserved. All data deemed reliable but not guaranteed and should be independently verified. This database record is provided subject to “limited license” rights. Duplication or reproduction is prohibited.
Real Estate listings held by companies other than Real contain that company’s name.
Fair Housing DisclaimerThis data was last updated: 11/21/24 3:23 AM PST
This IDX solution is (c) Diverse Solutions 2024.
| SATELLITE VIEW |
| / | |
We respect your online privacy and will never spam you. By submitting this form with your telephone number
you are consenting for Justin
Gleason to contact you even if your name is on a Federal or State
"Do not call List".


