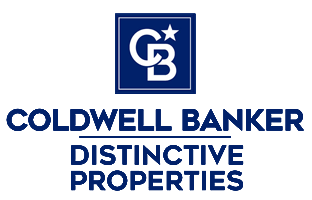|
Welcome to your western slope dream home with unobstructed mountain views! Nestled in the valley in between the quintessentially charming towns of Ouray and Ridgway, this versatile home combines rustic charm with modern upgrades—offering comfort, function, and room to grow. Home Features: 3 Bedrooms / 2 Bathrooms, including a remodeled full bath and a primary suite with a wood stove and walk-in closet Expansive dormered upstairs bedroom with cubbies, built-ins, and a full upstairs bath Remodeled laundry/mud room for added convenience Engineered hardwood flooring, new carpet in the downstairs bedroom, and built-in shelving Vaulted tongue-in-groove ceiling and a second cozy wood stove Efficient on-demand hot water and hot water baseboard gas heating Outdoor Features: Fenced and cross-fenced for animals—perfect for horses, chickens, and sheep Includes chicken coop, sheep pen, and horse setup with electric fencing Pond with irrigation water, charming meandering ditch through the property, plus a fire pit for year-round enjoyment Greenhouse Brand new engineered exterior covered wrap around deck! Irrigation via ditch and pump system: 2" pump pulls irrigation water (no flood irrigation) Pump also connected to sprinkler system Extra perks: cherry tree, playhouse, and even a motorcycle track (can be leveled)
| LAST UPDATED | 9/30/2025 | TRACT | Idlewild Estate |
|---|---|---|---|
| YEAR BUILT | 1985 | COMMUNITY | Ouray County |
| GARAGE SPACES | 2.0 | COUNTY | Ouray |
| STATUS | Active | PROPERTY TYPE(S) | Single Family |
| Elementary School | Ouray K-6 |
|---|---|
| Jr. High School | Ouray 7-8 |
| High School | Ouray 9-12 |
| PRICE HISTORY | |
| Prior to Sep 30, '25 | $890,000 |
|---|---|
| Sep 30, '25 - Today | $869,000 |
| ADDITIONAL DETAILS | |
| AIR | Ceiling Fan(s) |
|---|---|
| AIR CONDITIONING | Yes |
| APPLIANCES | Dishwasher, Dryer, Microwave, Oven, Range, Refrigerator, Washer |
| AREA | Ouray County |
| BASEMENT | Crawl Space |
| CONSTRUCTION | Wood Siding |
| FIREPLACE | Yes |
| GARAGE | Yes |
| HEAT | Natural Gas, Wood Stove |
| INTERIOR | Vaulted Ceiling(s), Walk-In Closet(s) |
| LOT | 1.86 acre(s) |
| PARKING | Garage Door Opener |
| SEWER | Septic Tank |
| STORIES | 2 |
| STYLE | Farm House |
| SUBDIVISION | Idlewild Estate |
| TAXES | 1685.46 |
| UTILITIES | Natural Gas Available |
| VIEW | Yes |
| VIEW DESCRIPTION | Mountain(s) |
| WATER | Public |
| WATERFRONT DESCRIPTION | Stream |
MORTGAGE CALCULATOR
TOTAL MONTHLY PAYMENT
0
P
I
*Estimate only
Listed with NextHome Virtual
![]() The data relating to real estate for sale on this web site comes in part from the Internet Data Exchange (IDX) program of Colorado Real Estate Network, Inc. (CREN), © Copyright 2025. All rights reserved. All data deemed reliable but not guaranteed and should be independently verified. This database record is provided subject to “limited license” rights. Duplication or reproduction is prohibited.
The data relating to real estate for sale on this web site comes in part from the Internet Data Exchange (IDX) program of Colorado Real Estate Network, Inc. (CREN), © Copyright 2025. All rights reserved. All data deemed reliable but not guaranteed and should be independently verified. This database record is provided subject to “limited license” rights. Duplication or reproduction is prohibited.
Real Estate listings held by companies other than Real contain that company’s name.
Fair Housing DisclaimerThis data was last updated: 12/19/25 4:18 PM PST
This IDX solution is (c) Diverse Solutions 2025.
| SATELLITE VIEW |
| / | |
We respect your online privacy and will never spam you. By submitting this form with your telephone number
you are consenting for Justin
Gleason to contact you even if your name is on a Federal or State
"Do not call List".


