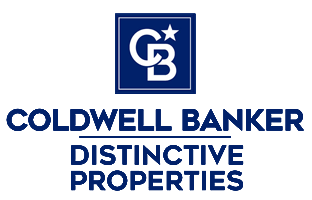|
Check out the view of the San Juans from this Coalby Canyon home in Cedaredge! Close to the Grand Mesa for mountain recreation, this 1979 split level home includes plenty of recreation options at home too.... hot tub, above ground pool and swings, along with space to park an RV or 2. With 3 bedrooms upstairs and an office downstairs, there's plenty of room to move around in this 1822 square foot home. Most living areas are upstairs, including the kitchen, dining and main living room - which features a custom-built wall over the stairs. You'll find the family room, wood stove, laundry and office downstairs. Elevate provides high speed internet and phone service (including a somewhat obscure concept called a land line!). The 2024 remodeled kitchen boasts all new cabinetry/pantry and countertops as well as some new appliances. Step out of the dining area onto the elevated, covered deck overlooking the front, raised bed garden area and chicken coop. Swing your view around to the hot tub, pool and swings in the back yard. Property is fenced with barbed wire, with a partially complete fence to define the back yard grass and recreation area. The remainder of the property is wooded. Large 2 car attached garage has plenty of room for your tools and storage. 2 sheds are also included, one of which is accessed directly from the back yard. A small animal enclosure was initially intended for pigs, but never used. Garage doors are manual - no remotes.
| LAST UPDATED | 9/9/2025 | TRACT | None |
|---|---|---|---|
| YEAR BUILT | 1979 | COMMUNITY | Surface Creek |
| GARAGE SPACES | 2.0 | COUNTY | Delta |
| STATUS | Active | PROPERTY TYPE(S) | Single Family |
| Elementary School | Cedaredge K-5 |
|---|---|
| Jr. High School | Cedaredge 6-8 |
| High School | Cedaredge 9-12 |
| ADDITIONAL DETAILS | |
| AIR | Ceiling Fan(s), Window Unit(s) |
|---|---|
| AIR CONDITIONING | Yes |
| APPLIANCES | Dishwasher, Disposal, Dryer, Electric Water Heater, Microwave, Oven, Range, Refrigerator, Washer |
| AREA | Surface Creek |
| BASEMENT | Finished, Yes |
| CONSTRUCTION | Masonite |
| FIREPLACE | Yes |
| GARAGE | Yes |
| HEAT | Baseboard, Electric, Wood, Wood Stove |
| INTERIOR | Pantry |
| LOT | 1.9 acre(s) |
| LOT DESCRIPTION | Wooded |
| SEWER | Septic Tank |
| STORIES | 2 |
| STYLE | Split-Level |
| SUBDIVISION | None |
| TAXES | 763.66 |
| VIEW | Yes |
| VIEW DESCRIPTION | Mountain(s) |
| ZONING | Residential Single Family,Other |
MORTGAGE CALCULATOR
TOTAL MONTHLY PAYMENT
0
P
I
*Estimate only
Listed with Macht-Liles Real Estate Group
![]() The data relating to real estate for sale on this web site comes in part from the Internet Data Exchange (IDX) program of Colorado Real Estate Network, Inc. (CREN), © Copyright 2025. All rights reserved. All data deemed reliable but not guaranteed and should be independently verified. This database record is provided subject to “limited license” rights. Duplication or reproduction is prohibited.
The data relating to real estate for sale on this web site comes in part from the Internet Data Exchange (IDX) program of Colorado Real Estate Network, Inc. (CREN), © Copyright 2025. All rights reserved. All data deemed reliable but not guaranteed and should be independently verified. This database record is provided subject to “limited license” rights. Duplication or reproduction is prohibited.
Real Estate listings held by companies other than Real contain that company’s name.
Fair Housing DisclaimerThis data was last updated: 9/18/25 5:11 PM PDT
This IDX solution is (c) Diverse Solutions 2025.
| SATELLITE VIEW |
| / | |
We respect your online privacy and will never spam you. By submitting this form with your telephone number
you are consenting for Justin
Gleason to contact you even if your name is on a Federal or State
"Do not call List".


