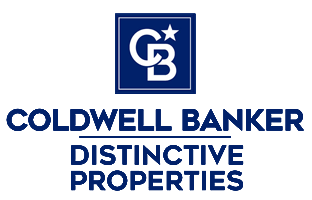|
Full of character, charm, and possibilities, this 1946 log cabin is a rare find that instantly feels like home. The timeless log exterior, freshly painted for a crisp update, sets the stage for what's inside: a cozy, light-filled home where vintage craftsmanship meets modern convenience. With 769 square feet of well purposed space, the layout includes 2 bedrooms, 1 bathroom, and a versatile bonus room that can be used as an office, sunroom, or extra bedroom. The main living area is bright and welcoming, while the updated kitchen features a pantry and a custom-built dining nook—perfect for morning coffee or family meals. The bathroom has been refreshed, and newer windows add comfort and efficiency throughout. The back room is now serving as a laundry and office combo, but the possibilities are wide open. With the utility room already plumbed for a washer and dryer, it's simple to relocate the laundry and transform the back room into a comfortable third bedroom, guest space, or hobby room—whatever fits your lifestyle best. Outside, the property truly shines. Mature shade trees and thoughtfully landscaped grounds create privacy and a sense of retreat, while fruit trees, grapes, raspberries, and a generous garden area add beauty and abundance. The fully fenced backyard is ideal for pets, play, or evenings by the fire pit. A heated detached garage, chicken coop, multiple outbuildings, and a covered patio with a built-in bar make the property as functional as it is charming. With half an acre, irrigation water, and plenty of space for RV or boat parking, there's room to spread out and grow. Located just around the block from the park yet tucked into a peaceful setting, this property blends small-town charm with the feel of a private retreat. Whether you're hosting friends outdoors, relaxing at sunset, or starting your day in the garden, this log cabin offers a lifestyle that's warm, welcoming, and full of opportunity.
| LAST UPDATED | 9/11/2025 | TRACT | Other |
|---|---|---|---|
| YEAR BUILT | 1946 | COMMUNITY | Olathe |
| GARAGE SPACES | 1.0 | COUNTY | Montrose |
| STATUS | Active | PROPERTY TYPE(S) | Single Family |
| Elementary School | Olathe K-5 |
|---|---|
| Jr. High School | Olathe 6-8 |
| High School | Olathe 9-12 |
| ADDITIONAL DETAILS | |
| AIR | Ceiling Fan(s), Window Unit(s) |
|---|---|
| AIR CONDITIONING | Yes |
| APPLIANCES | Dryer, Gas Water Heater, Microwave, Oven, Range, Refrigerator, Washer |
| AREA | Olathe |
| CONSTRUCTION | Log |
| GARAGE | Yes |
| HEAT | Natural Gas |
| INTERIOR | Pantry |
| LOT | 0.5 acre(s) |
| SEWER | Public Sewer |
| STORIES | 1 |
| STYLE | Cabin, Log |
| SUBDIVISION | Other |
| TAXES | 994.52 |
| UTILITIES | Natural Gas Available |
| WATER | Public |
| ZONING | Residential Single Family |
MORTGAGE CALCULATOR
TOTAL MONTHLY PAYMENT
0
P
I
*Estimate only
Listed with Remax Rise Up
![]() The data relating to real estate for sale on this web site comes in part from the Internet Data Exchange (IDX) program of Colorado Real Estate Network, Inc. (CREN), © Copyright 2025. All rights reserved. All data deemed reliable but not guaranteed and should be independently verified. This database record is provided subject to “limited license” rights. Duplication or reproduction is prohibited.
The data relating to real estate for sale on this web site comes in part from the Internet Data Exchange (IDX) program of Colorado Real Estate Network, Inc. (CREN), © Copyright 2025. All rights reserved. All data deemed reliable but not guaranteed and should be independently verified. This database record is provided subject to “limited license” rights. Duplication or reproduction is prohibited.
Real Estate listings held by companies other than Real contain that company’s name.
Fair Housing DisclaimerThis data was last updated: 9/18/25 5:17 PM PDT
This IDX solution is (c) Diverse Solutions 2025.
| SATELLITE VIEW |
| / | |
We respect your online privacy and will never spam you. By submitting this form with your telephone number
you are consenting for Justin
Gleason to contact you even if your name is on a Federal or State
"Do not call List".


