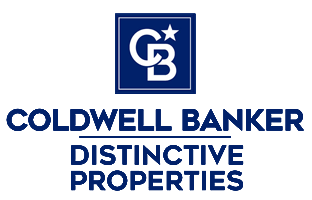|
Welcome to this adorable and updated 2-bedroom, 2-bath home in a quiet Olathe neighborhood, just around the corner from the park. Thoughtfully maintained with newer carpet, fresh paint, updated plumbing, and a beautiful modern bathroom, this home is truly move-in ready. Inside, you'll love the flexible layout featuring both a living room and family room, an eat-in dining area, plus a formal dining room perfect for entertaining. The kitchen offers plenty of storage with a pantry and a cozy charm that makes it feel like home. The primary bedroom easily fits a king-size bed, and with the right setup, the layout of the home could even accommodate a separate living area for a renter. Step outside to your rare half-acre lot—a true find in Olathe! The property is dotted with multiple fruit trees, offers plenty of room to park your RV or boat, and provides generous space for outdoor gatherings, BBQs, gardening, or simply relaxing on the private patio. The heated 2-car garage adds comfort and convenience year-round. If you're looking for a home that's inviting, updated, and full of character with space to spread out both inside and out, this one checks all the boxes.
| LAST UPDATED | 9/11/2025 | TRACT | None |
|---|---|---|---|
| YEAR BUILT | 1946 | COMMUNITY | Olathe |
| GARAGE SPACES | 2.0 | COUNTY | Montrose |
| STATUS | Active | PROPERTY TYPE(S) | Single Family |
| Elementary School | Olathe K-5 |
|---|---|
| Jr. High School | Olathe 6-8 |
| High School | Olathe 9-12 |
| ADDITIONAL DETAILS | |
| AIR | Ceiling Fan(s), Window Unit(s) |
|---|---|
| AIR CONDITIONING | Yes |
| APPLIANCES | Dryer, Gas Water Heater, Microwave, Oven, Range, Refrigerator, Washer |
| AREA | Olathe |
| BASEMENT | Crawl Space |
| CONSTRUCTION | Vinyl Siding |
| GARAGE | Yes |
| HEAT | Baseboard, Electric, Natural Gas |
| INTERIOR | Eat-in Kitchen, Pantry |
| LOT | 0.5 acre(s) |
| LOT DESCRIPTION | Corner Lot |
| SEWER | Public Sewer |
| STORIES | 1 |
| STYLE | Ranch |
| SUBDIVISION | None |
| TAXES | 1200.44 |
| UTILITIES | Natural Gas Available |
| WATER | Public |
| ZONING | Residential Single Family |
MORTGAGE CALCULATOR
TOTAL MONTHLY PAYMENT
0
P
I
*Estimate only
Listed with Remax Rise Up
![]() The data relating to real estate for sale on this web site comes in part from the Internet Data Exchange (IDX) program of Colorado Real Estate Network, Inc. (CREN), © Copyright 2025. All rights reserved. All data deemed reliable but not guaranteed and should be independently verified. This database record is provided subject to “limited license” rights. Duplication or reproduction is prohibited.
The data relating to real estate for sale on this web site comes in part from the Internet Data Exchange (IDX) program of Colorado Real Estate Network, Inc. (CREN), © Copyright 2025. All rights reserved. All data deemed reliable but not guaranteed and should be independently verified. This database record is provided subject to “limited license” rights. Duplication or reproduction is prohibited.
Real Estate listings held by companies other than Real contain that company’s name.
Fair Housing DisclaimerThis data was last updated: 9/18/25 5:18 PM PDT
This IDX solution is (c) Diverse Solutions 2025.
| SATELLITE VIEW |
| / | |
We respect your online privacy and will never spam you. By submitting this form with your telephone number
you are consenting for Justin
Gleason to contact you even if your name is on a Federal or State
"Do not call List".


