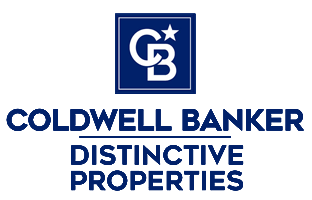|
Perched atop 30+ private acres, this breathtaking custom estate delivers panoramic views of the valley and surrounding mountains, stretching all the way to the majestic San Juans. With a striking architectural design and inviting spaces throughout, this home seamlessly blends luxury, comfort, and natural beauty. From the paved County road, a private gravel drive leads you to this mountain retreat with effortless year-round access. Step inside to discover rich cherry wood flooring flowing through the great room and formal dining area, setting the tone for elegant living. The chef's kitchen is equipped with top-of-the-line appliances, ideal for culinary enthusiasts and entertainers alike. The expansive owner's suite is a true sanctuary—featuring separate bathrooms, private closets, a dual-entry walk-in shower, and a serene office and sitting area that opens onto a private deck. Entertain upstairs or in the fully finished basement, complete with a kitchenette, entertainment space, two guest bedrooms, and a luxurious steam room. Whether you're soaking in the built-in hot tub under the stars or rejuvenating in the Mr. Steam spa, every detail of this home invites tranquility. Additional highlights include a walk in safe, four-car oversized heated tandem garage, a wine cellar, central vacuum system, and ample storage throughout. Outdoors, you'll enjoy a heated greenhouse, a covered grilling area complete with propane and an exhaust vent, irrigation shares, and a private well to ensure the lush grounds remain vibrant with minimal effort. All this is located behind a secure gate and approximately 3 acres of game fencing for added security and peace of mind. This one-of-a-kind, exceptionally built estate is more than a home—it's a lifestyle!
| LAST UPDATED | 9/11/2025 | TRACT | Other |
|---|---|---|---|
| YEAR BUILT | 1993 | COMMUNITY | Surface Creek |
| GARAGE SPACES | 4.0 | COUNTY | Delta |
| STATUS | Active | PROPERTY TYPE(S) | Single Family |
| Elementary School | Cedaredge K-5 |
|---|---|
| Jr. High School | Cedaredge 6-8 |
| High School | Cedaredge 9-12 |
| ADDITIONAL DETAILS | |
| AIR | Ceiling Fan(s) |
|---|---|
| AIR CONDITIONING | Yes |
| APPLIANCES | Dishwasher, Disposal, Double Oven, Microwave, Oven, Range, Refrigerator, Trash Compactor |
| AREA | Surface Creek |
| BASEMENT | Finished, Yes |
| CONSTRUCTION | Stone, Vinyl Siding |
| FIREPLACE | Yes |
| GARAGE | Yes |
| HEAT | Propane, Wood, Wood Stove |
| INTERIOR | Eat-in Kitchen, Vaulted Ceiling(s), Walk-In Closet(s) |
| LOT | 30.27 acre(s) |
| LOT DESCRIPTION | Wooded |
| PARKING | Shared Driveway, Garage Door Opener |
| SEWER | Septic Tank |
| STORIES | 2 |
| STYLE | Contemporary |
| SUBDIVISION | Other |
| TAXES | 3358.16 |
| UTILITIES | Propane |
| VIEW | Yes |
| VIEW DESCRIPTION | Mountain(s), Valley |
| WATER | Public, Private, Well |
| ZONING | Residential Single Family |
MORTGAGE CALCULATOR
TOTAL MONTHLY PAYMENT
0
P
I
*Estimate only
Listed with Elite Real Estate Partners, LLC
![]() The data relating to real estate for sale on this web site comes in part from the Internet Data Exchange (IDX) program of Colorado Real Estate Network, Inc. (CREN), © Copyright 2025. All rights reserved. All data deemed reliable but not guaranteed and should be independently verified. This database record is provided subject to “limited license” rights. Duplication or reproduction is prohibited.
The data relating to real estate for sale on this web site comes in part from the Internet Data Exchange (IDX) program of Colorado Real Estate Network, Inc. (CREN), © Copyright 2025. All rights reserved. All data deemed reliable but not guaranteed and should be independently verified. This database record is provided subject to “limited license” rights. Duplication or reproduction is prohibited.
Real Estate listings held by companies other than Real contain that company’s name.
Fair Housing DisclaimerThis data was last updated: 9/18/25 5:13 PM PDT
This IDX solution is (c) Diverse Solutions 2025.
| SATELLITE VIEW |
| / | |
We respect your online privacy and will never spam you. By submitting this form with your telephone number
you are consenting for Justin
Gleason to contact you even if your name is on a Federal or State
"Do not call List".


