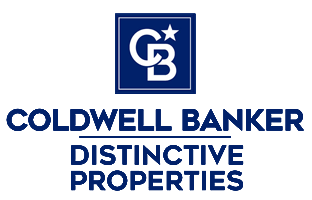|
Pristine Newer Construction Offering with Perfect Floor Plan, Quality Finishes, and Beautiful Yard! Come home to a low-maintenance lifestyle with this well-built home on a cul-de-sac location in a gorgeous neighborhood. Enjoy peace of mind provided by this well-built, 2020 home, knowing you won't be constantly replacing, repairing, and spending your weekends at home depot. A sharp, stone and stucco exterior is complemented with terraced landscaping featuring colorful flowers, and a front porch, ideal for enjoying your morning coffee. Step inside to high ceilings, the coveted open-concept, split floor plan, and great natural light streaming through south-facing windows. The kitchen has an excellent layout, lots of counter space, a huge pantry making storage a breeze, as well as soft-close cabinets and an island! The en-suite is equipped with a large walk-in closet and a walk-in shower. The backyard provides an incredible environment for peace and relaxation, with raised garden beds, a custom-designed pergola, large side yards for extra space and storage, and an amazing, 8' x 12' shed! Secure This Timeless and Value-Rich Property for What Would Be an Exceptional Primary Residence, or Solidify Your Assets in What Could Be an Excellent Investment Property; See it For Yourself Today!
| LAST UPDATED | 10/17/2025 | TRACT | Stargate |
|---|---|---|---|
| YEAR BUILT | 2020 | COMMUNITY | Montrose NE |
| GARAGE SPACES | 2.0 | COUNTY | Montrose |
| STATUS | Active | PROPERTY TYPE(S) | Single Family |
| Elementary School | Johnson K-5 |
|---|---|
| Jr. High School | Centennial 6-8 |
| High School | Montrose 9-12 |
| ADDITIONAL DETAILS | |
| AIR | Ceiling Fan(s), Central Air |
|---|---|
| AIR CONDITIONING | Yes |
| APPLIANCES | Dishwasher, Disposal, Dryer, Gas Water Heater, Microwave, Oven, Range, Refrigerator, Washer |
| AREA | Montrose NE |
| BASEMENT | Crawl Space |
| CONSTRUCTION | Stone, Stucco |
| GARAGE | Yes |
| HEAT | Forced Air, Natural Gas |
| INTERIOR | Kitchen Island, Pantry, Walk-In Closet(s) |
| LOT | 7841 sq ft |
| LOT DESCRIPTION | Cul-de-sac |
| SEWER | Public Sewer |
| STORIES | 1 |
| STYLE | Ranch |
| SUBDIVISION | Stargate |
| TAXES | 1440.08 |
| UTILITIES | Natural Gas Available |
| WATER | Public |
| ZONING | Residential Single Family |
MORTGAGE CALCULATOR
TOTAL MONTHLY PAYMENT
0
P
I
*Estimate only
Listed with Keller Williams Colorado West Realty
![]() The data relating to real estate for sale on this web site comes in part from the Internet Data Exchange (IDX) program of Colorado Real Estate Network, Inc. (CREN), © Copyright 2025. All rights reserved. All data deemed reliable but not guaranteed and should be independently verified. This database record is provided subject to “limited license” rights. Duplication or reproduction is prohibited.
The data relating to real estate for sale on this web site comes in part from the Internet Data Exchange (IDX) program of Colorado Real Estate Network, Inc. (CREN), © Copyright 2025. All rights reserved. All data deemed reliable but not guaranteed and should be independently verified. This database record is provided subject to “limited license” rights. Duplication or reproduction is prohibited.
Real Estate listings held by companies other than Real contain that company’s name.
Fair Housing DisclaimerThis data was last updated: 11/4/25 11:45 PM PST
This IDX solution is (c) Diverse Solutions 2025.
| SATELLITE VIEW |
| / | |
We respect your online privacy and will never spam you. By submitting this form with your telephone number
you are consenting for Justin
Gleason to contact you even if your name is on a Federal or State
"Do not call List".


