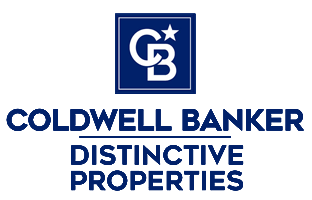|
Beautiful Custom Mountain Home with Breathtaking Views Experience mountain living at its finest in this stunning custom-built home, perfectly positioned to take in sweeping mountain and valley views. Thoughtfully designed with comfort, craftsmanship, and functionality in mind, this 3-bedroom, 2.5-bath residence offers the perfect blend of luxury and livability. The open-concept main living area features vaulted ceilings, a wall of windows that frame the views, and a cozy fireplace—ideal for relaxing or entertaining. The well-appointed kitchen includes quality finishes, a spacious island perfect for gatherings, and a large pantry for added convenience. The primary suite is a peaceful retreat with a spa-like bath, a large walk-in closet, and direct access to the home's beautiful outdoor living spaces. Enjoy a year-round sun porch that brings the outdoors in, along with additional spaces that make this home truly versatile—a large bonus room, home gym, and a separate office or guest room. Step outside to experience exceptional outdoor living on the wraparound deck featuring an inviting outdoor fireplace, hot tub, and outdoor shower—perfect for soaking in the serenity of your mountain surroundings. Every detail of this home was designed to take advantage of its breathtaking setting while providing warmth, privacy, and modern mountain style. Whether you're seeking a full-time residence or a mountain getaway, this exceptional property offers the perfect combination of comfort, beauty, and inspiration in every season.
| LAST UPDATED | 10/23/2025 | TRACT | Elk Meadows |
|---|---|---|---|
| YEAR BUILT | 2007 | COMMUNITY | Ridgway |
| GARAGE SPACES | 2.0 | COUNTY | Ouray |
| STATUS | Active | PROPERTY TYPE(S) | Single Family |
| Elementary School | Ouray K-6 |
|---|---|
| Jr. High School | Ouray 7-8 |
| High School | Ouray 9-12 |
| ADDITIONAL DETAILS | |
| AIR | Ceiling Fan(s) |
|---|---|
| AIR CONDITIONING | Yes |
| APPLIANCES | Dishwasher, Dryer, Gas Water Heater, Microwave, Oven, Range, Refrigerator, Washer |
| AREA | Ridgway |
| BASEMENT | Finished, Walk-Out Access, Yes |
| CONSTRUCTION | Stone, Wood Siding |
| EXTERIOR | Balcony |
| FIREPLACE | Yes |
| GARAGE | Yes |
| HEAT | Forced Air, Propane, Wood, Wood Stove |
| INTERIOR | Cathedral Ceiling(s), Kitchen Island, Pantry, Sound System, Vaulted Ceiling(s), Walk-In Closet(s) |
| LOT | 1.2 acre(s) |
| LOT DESCRIPTION | Cul-de-sac, Wooded |
| PARKING | Garage Door Opener |
| STORIES | 3 |
| STYLE | Cabin |
| SUBDIVISION | Elk Meadows |
| TAXES | 4085.88 |
| UTILITIES | Cable Available, Propane |
| VIEW | Yes |
| VIEW DESCRIPTION | Mountain(s), Valley |
| WATER | Spring |
| ZONING | Residential Single Family |
MORTGAGE CALCULATOR
TOTAL MONTHLY PAYMENT
0
P
I
*Estimate only
Listed with LIV Sotheby's International Realty - Telluride
![]() The data relating to real estate for sale on this web site comes in part from the Internet Data Exchange (IDX) program of Colorado Real Estate Network, Inc. (CREN), © Copyright 2025. All rights reserved. All data deemed reliable but not guaranteed and should be independently verified. This database record is provided subject to “limited license” rights. Duplication or reproduction is prohibited.
The data relating to real estate for sale on this web site comes in part from the Internet Data Exchange (IDX) program of Colorado Real Estate Network, Inc. (CREN), © Copyright 2025. All rights reserved. All data deemed reliable but not guaranteed and should be independently verified. This database record is provided subject to “limited license” rights. Duplication or reproduction is prohibited.
Real Estate listings held by companies other than Real contain that company’s name.
Fair Housing DisclaimerThis data was last updated: 10/29/25 11:55 PM PDT
This IDX solution is (c) Diverse Solutions 2025.
| SATELLITE VIEW |
| / | |
We respect your online privacy and will never spam you. By submitting this form with your telephone number
you are consenting for Justin
Gleason to contact you even if your name is on a Federal or State
"Do not call List".


