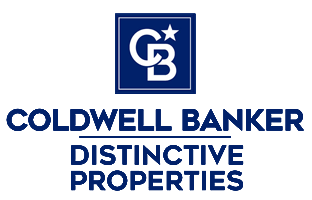|
Discover quality, comfort, and convenience in this stunning Bear Creek home! Perfectly situated on the desirable East side of Weminuche Ave that offers peaceful privacy with the additional open space behind that can't be developed any further and even offers corridor views to the beautiful San Juans! This home has great access to all the amenities in Montrose with the ability to quickly access the east side of town via 6600 Rd/Hillcrest or the west side via 6530 Rd. Built by an active and reputable builder with craftsmanship and style in mind, this home feels welcoming and is in like-new condition offering a number of custom touches and additions. In the foyer you'll instantly notice the stylish fixtures between the custom wood beams that lead you down the hall and into the main living room where a large wood ridge beam provides a timeless accent statement to the great room along the vaulted ceiling. The thoughtful design includes 3 bedrooms and 2 bathrooms across just under 1,700 sqft with tall ceilings, an open-concept layout, custom wood cabinetry at full ceiling height, and rich granite finishes throughout. An oversized mudroom/laundry room off the garage entrance provides ample space for storage and keeping things organized. When you step into the bright living/dining room area you'll note the French doors with internal blinds that lead to a spacious pergola covered back patio, ideal for hosting social gatherings or relaxing evenings under the Colorado sky. The yard is beautifully manicured with a sprinkler system, wood privacy fence, and a storage shed. This home speaks to durability, efficiency, and low maintenance from granite, LVP, and tile surfaces inside to the stone and stucco exterior, with a 30-yr architectural shingle up top. Call today for your private showing!
| LAST UPDATED | 10/23/2025 | TRACT | Bear Creek |
|---|---|---|---|
| YEAR BUILT | 2022 | COMMUNITY | Montrose City |
| GARAGE SPACES | 2.0 | COUNTY | Montrose |
| STATUS | Active | PROPERTY TYPE(S) | Single Family |
| Elementary School | Johnson K-5 |
|---|---|
| Jr. High School | Centennial 6-8 |
| High School | Montrose 9-12 |
| ADDITIONAL DETAILS | |
| AIR | Ceiling Fan(s), Central Air |
|---|---|
| AIR CONDITIONING | Yes |
| APPLIANCES | Dishwasher, Disposal, Dryer, Gas Water Heater, Microwave, Oven, Range, Refrigerator, Washer |
| AREA | Montrose City |
| BASEMENT | Concrete, Crawl Space |
| CONSTRUCTION | Stone, Stucco, Wood Siding |
| FIREPLACE | Yes |
| GARAGE | Yes |
| HEAT | Forced Air, Natural Gas |
| INTERIOR | Eat-in Kitchen, Kitchen Island, Pantry, Vaulted Ceiling(s), Walk-In Closet(s) |
| LOT | 5706 sq ft |
| PARKING | Garage Door Opener |
| SEWER | Public Sewer |
| STORIES | 1 |
| STYLE | Ranch |
| SUBDIVISION | Bear Creek |
| TAXES | 1841.56 |
| UTILITIES | Natural Gas Available |
| VIEW | Yes |
| VIEW DESCRIPTION | Mountain(s) |
| WATER | Public |
| ZONING | Residential Single Family |
MORTGAGE CALCULATOR
TOTAL MONTHLY PAYMENT
0
P
I
*Estimate only
Listed with RE/MAX Alpine View
![]() The data relating to real estate for sale on this web site comes in part from the Internet Data Exchange (IDX) program of Colorado Real Estate Network, Inc. (CREN), © Copyright 2025. All rights reserved. All data deemed reliable but not guaranteed and should be independently verified. This database record is provided subject to “limited license” rights. Duplication or reproduction is prohibited.
The data relating to real estate for sale on this web site comes in part from the Internet Data Exchange (IDX) program of Colorado Real Estate Network, Inc. (CREN), © Copyright 2025. All rights reserved. All data deemed reliable but not guaranteed and should be independently verified. This database record is provided subject to “limited license” rights. Duplication or reproduction is prohibited.
Real Estate listings held by companies other than Real contain that company’s name.
Fair Housing DisclaimerThis data was last updated: 10/29/25 11:52 PM PDT
This IDX solution is (c) Diverse Solutions 2025.
| SATELLITE VIEW |
| / | |
We respect your online privacy and will never spam you. By submitting this form with your telephone number
you are consenting for Justin
Gleason to contact you even if your name is on a Federal or State
"Do not call List".


