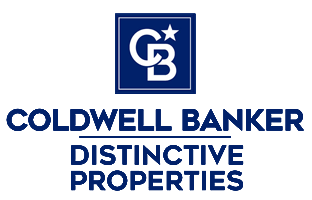|
Downtown Delta Dream Home — Victorian Charm Meets Modern Comfort Set on a generous 0.26-acre lot in the heart of downtown Delta, this character-filled 4-bedroom Victorian blends timeless charm with thoughtful modern updates. Enjoy true lifestyle freedom with RV parking (including water, sewer dump, and a dedicated 50-amp hookup), a detached workshop with possible ADU potential, and no HOA—all within walking distance of restaurants, breweries, parks, and shops. From the moment you arrive, you'll love the excellent curb appeal, mature trees, and spacious fenced yard that includes a greenhouse, ample space for trailers, toys, and vehicles, and plenty of room to relax or garden. Step inside to discover an inviting open floor plan and a beautifully updated kitchen featuring shaker cabinets, butcher block countertops, a stylish tile backsplash, extra refrigerator, and large pantry. The main-level primary bedroom offers comfort and privacy, while three versatile upstairs bedrooms provide flexibility for guests, a home office (with high-speed fiber internet), or a personal gym. Additional highlights include a small dry sauna, perfect for unwinding after a long day, and an expansive covered wood deck overlooking the backyard. The loafing shed and easy alley access add even more functionality and convenience. No HOA. Great location. Endless charm. Don't wait—schedule your private tour today!
| LAST UPDATED | 10/23/2025 | TRACT | None |
|---|---|---|---|
| YEAR BUILT | 1902 | COMMUNITY | Delta |
| COUNTY | Delta | STATUS | Active |
| PROPERTY TYPE(S) | Single Family |
| Elementary School | Garnet Mesa K-5 |
|---|---|
| Jr. High School | Delta 6-8 |
| High School | Delta 9-12 |
| ADDITIONAL DETAILS | |
| AIR | Ceiling Fan(s) |
|---|---|
| AIR CONDITIONING | Yes |
| APPLIANCES | Dishwasher, Disposal, Electric Water Heater, Oven, Range, Refrigerator |
| AREA | Delta |
| BASEMENT | Yes |
| CONSTRUCTION | Brick, Metal Siding, Wood Siding |
| FIREPLACE | Yes |
| HEAT | Forced Air, Natural Gas, Wood, Wood Stove |
| INTERIOR | Sauna, Walk-In Closet(s) |
| LOT | 0.26 acre(s) |
| SEWER | Public Sewer |
| STORIES | 2 |
| STYLE | Victorian |
| SUBDIVISION | None |
| TAXES | 1040 |
| UTILITIES | Natural Gas Available |
| WATER | Public |
| ZONING | Residential Single Family |
MORTGAGE CALCULATOR
TOTAL MONTHLY PAYMENT
0
P
I
*Estimate only
Listed with RONIN Real Estate Professionals
![]() The data relating to real estate for sale on this web site comes in part from the Internet Data Exchange (IDX) program of Colorado Real Estate Network, Inc. (CREN), © Copyright 2025. All rights reserved. All data deemed reliable but not guaranteed and should be independently verified. This database record is provided subject to “limited license” rights. Duplication or reproduction is prohibited.
The data relating to real estate for sale on this web site comes in part from the Internet Data Exchange (IDX) program of Colorado Real Estate Network, Inc. (CREN), © Copyright 2025. All rights reserved. All data deemed reliable but not guaranteed and should be independently verified. This database record is provided subject to “limited license” rights. Duplication or reproduction is prohibited.
Real Estate listings held by companies other than Real contain that company’s name.
Fair Housing DisclaimerThis data was last updated: 10/29/25 10:22 PM PDT
This IDX solution is (c) Diverse Solutions 2025.
| SATELLITE VIEW |
| / | |
We respect your online privacy and will never spam you. By submitting this form with your telephone number
you are consenting for Justin
Gleason to contact you even if your name is on a Federal or State
"Do not call List".


