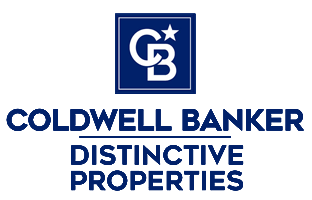|
This lovely 3-bedroom, 2-bath Craftsman-style home in the desirable Midway neighborhood just East of Hotchkiss combines timeless design with modern comfort. Inside, you'll find beautiful oak hardwood floors, granite countertops, and abundant natural light throughout. The open living area features a cozy gas fireplace and custom built-ins, while the formal dining room and living room frames sweeping views of the West Elks and Raggeds Wilderness. Spend time outside and enjoy the beautiful wraparound, landscaped yard maintained by the irrigation fed sprinkler system. The home is efficiently equipped with geothermal heating and cooling for year-round comfort. Upstairs, a 600-square-foot bonus space offers endless possibilities—home office, studio, or additional living area. The spacious primary suite includes ample closet space and a serene atmosphere for relaxation. Set on 5 acres—3 of which are productive hay ground—with shares of Shepherd-Wilmott Ditch water, the property also features a barn with a shop and a 940-square-foot, 1-bedroom, 1-bath apartment, ideal for guests, extended family, or rental income. Enjoy the perfect balance of craftsmanship, functionality, and Colorado beauty in a peaceful country setting just minutes from Hotchkiss.
| LAST UPDATED | 10/24/2025 | TRACT | None |
|---|---|---|---|
| YEAR BUILT | 2008 | COMMUNITY | North Fork |
| GARAGE SPACES | 2.0 | COUNTY | Delta |
| STATUS | Active | PROPERTY TYPE(S) | Single Family |
| Elementary School | Hotchkiss K-8 |
|---|---|
| Jr. High School | Hotchkiss K-8 |
| High School | North Fork High School |
| ADDITIONAL DETAILS | |
| AIR | Ceiling Fan(s), Central Air |
|---|---|
| AIR CONDITIONING | Yes |
| APPLIANCES | Dishwasher, Electric Water Heater, Microwave, Oven, Range, Refrigerator |
| AREA | North Fork |
| BARN/EQUESTRIAN | Yes |
| BASEMENT | Concrete, Crawl Space |
| FIREPLACE | Yes |
| GARAGE | Yes |
| HEAT | Electric, Forced Air, Geothermal |
| INTERIOR | Walk-In Closet(s) |
| LOT | 5 acre(s) |
| PARKING | Garage Door Opener |
| STORIES | 1 |
| STYLE | Contemporary |
| SUBDIVISION | None |
| TAXES | 2271.16 |
| UTILITIES | Natural Gas Available |
| VIEW | Yes |
| VIEW DESCRIPTION | Mountain(s) |
| ZONING | Residential Single Family |
MORTGAGE CALCULATOR
TOTAL MONTHLY PAYMENT
0
P
I
*Estimate only
Listed with Shaffer Real Estate Company
![]() The data relating to real estate for sale on this web site comes in part from the Internet Data Exchange (IDX) program of Colorado Real Estate Network, Inc. (CREN), © Copyright 2025. All rights reserved. All data deemed reliable but not guaranteed and should be independently verified. This database record is provided subject to “limited license” rights. Duplication or reproduction is prohibited.
The data relating to real estate for sale on this web site comes in part from the Internet Data Exchange (IDX) program of Colorado Real Estate Network, Inc. (CREN), © Copyright 2025. All rights reserved. All data deemed reliable but not guaranteed and should be independently verified. This database record is provided subject to “limited license” rights. Duplication or reproduction is prohibited.
Real Estate listings held by companies other than Real contain that company’s name.
Fair Housing DisclaimerThis data was last updated: 10/29/25 11:51 PM PDT
This IDX solution is (c) Diverse Solutions 2025.
| SATELLITE VIEW |
| / | |
We respect your online privacy and will never spam you. By submitting this form with your telephone number
you are consenting for Justin
Gleason to contact you even if your name is on a Federal or State
"Do not call List".


