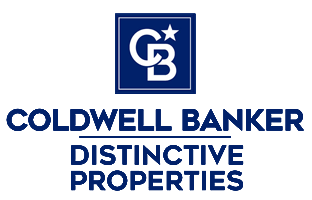|
Welcome to your beautifully remodeled Pitkin getaway, perfectly blending modern comfort with small-town mountain charm! This move-in ready home has been thoughtfully updated from top to bottom — ideal as a year-round residence, weekend escape, or short-term rental investment. Step inside to discover new flooring throughout, a freshly repainted interior, and updated bathrooms that feel bright and inviting. This home shines with new appliances, sleek finishes, and new furniture that's included — simply bring your bags and start enjoying mountain life right away! Imagine waking up and sitting on your back balcony with a hot cup of coffee, watching the sun rise over the surrounding peaks — the perfect start to another peaceful day in Pitkin. Outside, nearly every major detail has been refreshed for easy ownership: replaced siding, a new driveway, and crisp curb appeal that welcomes you home. Included next to the garage is also a space for an RV. Located in the heart of historic Pitkin, you're just steps from local favorites like the Pitkin Hotel and The Stumbling Moose Lodge, and only minutes from Cumberland Pass, public fishing ponds, and endless off-road and hiking trails. Whether you're exploring in summer or cozying up for a snowy mountain getaway, you'll love the peaceful, close-knit feel of this charming town. Whether you're looking for a turnkey home or a low-maintenance basecamp for your Colorado adventures, 312 Main Street checks every box. All furniture is included. Some personal items are excluded.
| LAST UPDATED | 10/24/2025 | TRACT | Other |
|---|---|---|---|
| YEAR BUILT | 2002 | COMMUNITY | Gunnison Rural |
| GARAGE SPACES | 2.0 | COUNTY | Gunnison |
| STATUS | Active | PROPERTY TYPE(S) | Single Family |
| Elementary School | Gunnison 1-5 |
|---|---|
| Jr. High School | Gunnison 6-8 |
| High School | Gunnison 9-12 |
| ADDITIONAL DETAILS | |
| APPLIANCES | Dishwasher, Dryer, Microwave, Oven, Range, Refrigerator, Washer |
|---|---|
| AREA | Gunnison Rural |
| BASEMENT | Crawl Space |
| CONSTRUCTION | Log |
| GARAGE | Yes |
| HEAT | Electric, Forced Air, Wood Stove |
| LOT | 0.36 acre(s) |
| SEWER | Septic Tank |
| STORIES | 2 |
| STYLE | Contemporary |
| SUBDIVISION | Other |
| TAXES | 2510 |
| VIEW | Yes |
| VIEW DESCRIPTION | Mountain(s) |
| WATER | Private, Well |
| ZONING | Residential Single Family |
MORTGAGE CALCULATOR
TOTAL MONTHLY PAYMENT
0
P
I
*Estimate only
Listed with Crystal Peak Properties
![]() The data relating to real estate for sale on this web site comes in part from the Internet Data Exchange (IDX) program of Colorado Real Estate Network, Inc. (CREN), © Copyright 2025. All rights reserved. All data deemed reliable but not guaranteed and should be independently verified. This database record is provided subject to “limited license” rights. Duplication or reproduction is prohibited.
The data relating to real estate for sale on this web site comes in part from the Internet Data Exchange (IDX) program of Colorado Real Estate Network, Inc. (CREN), © Copyright 2025. All rights reserved. All data deemed reliable but not guaranteed and should be independently verified. This database record is provided subject to “limited license” rights. Duplication or reproduction is prohibited.
Real Estate listings held by companies other than Real contain that company’s name.
Fair Housing DisclaimerThis data was last updated: 10/29/25 11:46 PM PDT
This IDX solution is (c) Diverse Solutions 2025.
| SATELLITE VIEW |
| / | |
We respect your online privacy and will never spam you. By submitting this form with your telephone number
you are consenting for Justin
Gleason to contact you even if your name is on a Federal or State
"Do not call List".


