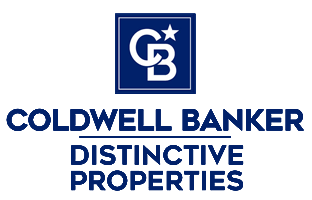|
This magnificent Red Mountain Ranch home has garnered multiple national architectural awards including the American Institute of Building Design - 2013 Best Home Over 2,500 sq ft. and Best Home 2013 Reader's Choice Award - Timber Home Living. The house has also been prominently featured in the Texas Timber Frame Co. brochure. The secluded and refined estate is affectionately called The Tree House. This name was given by the owners who envisioned building a sanctuary pairing rustic elegance with the beautiful forest setting on 35 elevated acres in the coveted Red Mountain Ranch community. Tucked away amid an aspen grove with broad views of Mt. Crested Butte, the East River Valley and the entire Elk Mountain horizon, this breathtaking 4 bedroom, 4 bath mountain retreat offers the perfect balance of privacy, elegance and adventure close to Crested Butte. Your sense of arrival is heightened by high quality construction seen in mammoth timber entry posts, natural rock pillars and stacked stone walls. The home is a genuine timber frame dwelling built by Texas Timber Frame artisans using peg and mortis construction without one nail or metal plate. The mountain lodge design is enriched by the grand dry stacked stone fireplace in the great room and immense chimney cap constructed by master mason Dave Dennis with stone hand- picked by the family from a quarry in Arkansas. The brawny timber frame home is built with richly looking antique long leaf pine floors, artisan doors and woodwork reclaimed and crafted with material from the historic Murphy Street Church in Taylor, Texas. This elegant 4,016 sq. ft. residence features an impressive great room with a tall cathedral ceiling providing a warm patina from the heavy timbers and cedar planks. Two family gathering areas, a gourmet cook's kitchen with double wall ovens, warming oven, built-in 48"cooktop, stainless appliances and granite counters, a wine cellar for several hundred bottles, two spacious offces, primary ensuite bedroom with private covered balcony and inspiring views to the mountain horizon, a second king ensuite bedroom and 2 guest bedrooms, 2 more full baths, and an impressive ironwood constructed entertaining deck containing a new hot tub and an adjoining firepit sundeck all contribute to the enjoyment for family and friends. The extraordinary Red Mountain Ranch land parcel provides an engaging variety of topography with a steep 75-foot rocky, timbered ravine enhanced by a dramatic waterfall during Spring runoff, natural meadows including a wedding meadow, a large natural spring attracting forest animals, and numerous aspen groves providing habitat for elk, deer and moose. In your search for the perfect and private, uniquely crafted, high quality, mostly furnished, turnkey mountain sanctuary, The Tree House at 796 Red Mountain Ranch Road is the one.
| LAST UPDATED | 10/27/2025 | TRACT | Red Mountain Ranch |
|---|---|---|---|
| YEAR BUILT | 2004 | COMMUNITY | Crested Butte Rural |
| GARAGE SPACES | 2.0 | COUNTY | Gunnison |
| STATUS | Active | PROPERTY TYPE(S) | Single Family |
| Elementary School | Crested Butte Community K-12 |
|---|---|
| Jr. High School | Crested Butte Community K-12 |
| High School | Crested Butte Community K-12 |
| ADDITIONAL DETAILS | |
| APPLIANCES | Dishwasher, Disposal, Double Oven, Dryer, Gas Water Heater, Microwave, Oven, Range, Washer |
|---|---|
| AREA | Crested Butte Rural |
| BASEMENT | Crawl Space |
| CONSTRUCTION | Stone, Wood Siding |
| EXTERIOR | Gas Grill |
| FIREPLACE | Yes |
| GARAGE | Yes |
| HEAT | Propane |
| INTERIOR | Pantry, Walk-In Closet(s) |
| LOT | 35.1 acre(s) |
| LOT DESCRIPTION | Wooded |
| SEWER | Septic Tank |
| STORIES | 3 |
| STYLE | Farm House |
| SUBDIVISION | Red Mountain Ranch |
| TAXES | 16220.11 |
| UTILITIES | Propane |
| VIEW | Yes |
| VIEW DESCRIPTION | Mountain(s), Valley |
| WATER | Private, Well |
| ZONING | Residential Single Family |
MORTGAGE CALCULATOR
TOTAL MONTHLY PAYMENT
0
P
I
*Estimate only
Listed with LIV Sotheby's International Realty - CB
![]() The data relating to real estate for sale on this web site comes in part from the Internet Data Exchange (IDX) program of Colorado Real Estate Network, Inc. (CREN), © Copyright 2025. All rights reserved. All data deemed reliable but not guaranteed and should be independently verified. This database record is provided subject to “limited license” rights. Duplication or reproduction is prohibited.
The data relating to real estate for sale on this web site comes in part from the Internet Data Exchange (IDX) program of Colorado Real Estate Network, Inc. (CREN), © Copyright 2025. All rights reserved. All data deemed reliable but not guaranteed and should be independently verified. This database record is provided subject to “limited license” rights. Duplication or reproduction is prohibited.
Real Estate listings held by companies other than Real contain that company’s name.
Fair Housing DisclaimerThis data was last updated: 10/29/25 11:46 PM PDT
This IDX solution is (c) Diverse Solutions 2025.
| SATELLITE VIEW |
| / | |
We respect your online privacy and will never spam you. By submitting this form with your telephone number
you are consenting for Justin
Gleason to contact you even if your name is on a Federal or State
"Do not call List".


