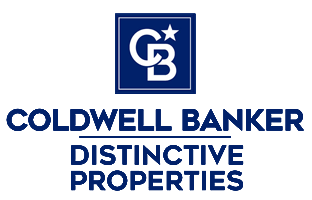|
Welcome to this modern 3-bedroom, 2.5-bathroom townhome, offering contemporary living at its finest. David Gross General Contractor was the builder of this beautiful home, located with views of W Mountain. This home features a thoughtful layout designed for comfort and style. Upon entering, you're greeted by an open concept living, dining, and kitchen area, highlighted by engineered wood flooring throughout and tiled bathrooms. The kitchen boasts a modern aesthetic and is ideal for both cooking and entertaining. The primary suite, conveniently situated on the main floor, ensures privacy and convenience, complemented by a half bath nearby. Upstairs, two additional bedrooms share a well-appointed bathroom, with laundry conveniently tucked away in a closet. Outside, enjoy the fresh mountain air from either the covered porch off the front or the additional porch off the side of the house. A 1-car heated attached garage provides security and comfort, while in-floor heating throughout the home ensures warmth during colder months. This townhome offers a perfect blend of modern amenities, scenic views, and functional design, making it an ideal choice for your next move.
| LAST UPDATED | 10/30/2025 | TRACT | None |
|---|---|---|---|
| YEAR BUILT | 2022 | COMMUNITY | Gunnison City |
| GARAGE SPACES | 1.0 | COUNTY | Gunnison |
| STATUS | Active | PROPERTY TYPE(S) | Condo/Townhouse/Co-Op |
| Elementary School | Gunnison 1-5 |
|---|---|
| Jr. High School | Gunnison 6-8 |
| High School | Gunnison 9-12 |
| ADDITIONAL DETAILS | |
| AIR | Ceiling Fan(s) |
|---|---|
| AIR CONDITIONING | Yes |
| APPLIANCES | Dishwasher, Disposal, Dryer, Gas Water Heater, Microwave, Oven, Range, Refrigerator, Trash Compactor, Washer |
| AREA | Gunnison City |
| CONSTRUCTION | Wood Siding |
| GARAGE | Yes |
| HEAT | Exhaust Fan, Natural Gas |
| INTERIOR | Kitchen Island, Walk-In Closet(s) |
| LOT | 3485 sq ft |
| PARKING | Garage Door Opener |
| SEWER | Public Sewer |
| STORIES | 2 |
| STYLE | Modern |
| SUBDIVISION | None |
| UTILITIES | Natural Gas Available |
| VIEW | Yes |
| VIEW DESCRIPTION | Mountain(s) |
| WATER | Public |
| ZONING | Residential Single Family |
MORTGAGE CALCULATOR
TOTAL MONTHLY PAYMENT
0
P
I
*Estimate only
Listed with Bluebird Real Estate, LLC
![]() The data relating to real estate for sale on this web site comes in part from the Internet Data Exchange (IDX) program of Colorado Real Estate Network, Inc. (CREN), © Copyright 2025. All rights reserved. All data deemed reliable but not guaranteed and should be independently verified. This database record is provided subject to “limited license” rights. Duplication or reproduction is prohibited.
The data relating to real estate for sale on this web site comes in part from the Internet Data Exchange (IDX) program of Colorado Real Estate Network, Inc. (CREN), © Copyright 2025. All rights reserved. All data deemed reliable but not guaranteed and should be independently verified. This database record is provided subject to “limited license” rights. Duplication or reproduction is prohibited.
Real Estate listings held by companies other than Real contain that company’s name.
Fair Housing DisclaimerThis data was last updated: 11/17/25 4:12 AM PST
This IDX solution is (c) Diverse Solutions 2025.
| SATELLITE VIEW |
| / | |
We respect your online privacy and will never spam you. By submitting this form with your telephone number
you are consenting for Justin
Gleason to contact you even if your name is on a Federal or State
"Do not call List".


