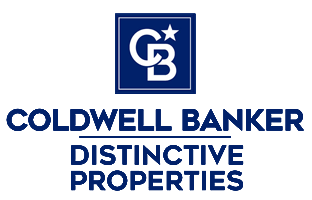|
Move-In Ready Home in Garnet Mesa Estates! Beautifully remodeled 5/bedroom (2 non-conforming), 2/bathroom home ideally located in the highly desirable Garnet Mesa Estates neighborhood of Delta. With 2,225 sq ft of updated living space, this property perfectly blends modern comfort, thoughtful design, and energy efficiency. Completely remodeled home features waterproof luxury vinyl flooring throughout, fresh paint, and a brand-new kitchen wrapped in granite countertops & full granite backsplash and stainless-steel appliances. Enjoy the added benefits of solar panels for energy savings and a modern security system for peace of mind. The flexible layout offers multiple gathering areas, including a large sunken living room, a formal dining room (or optional bar area), and a spacious open living, kitchen, and dining area at the back of the home—complete with direct access to the grilling patio and outdoor entertaining space. Set on a ½-acre lot with irrigation water, the exterior is designed for Colorado living: a fully sprinklered yard, fruit trees, raised garden bed, wood-burning fire pit, storage shed, RV parking, and a welcoming front courtyard. The attached 2-car garage adds convenience and extra storage. The two non-conforming bedrooms (without closets) offer excellent flexibility for a bedroom, home office, gym, or guest space. This home truly has it all—modern finishes, energy efficiency, versatile living areas, and an unbeatable Garnet Mesa location. Move-in ready and waiting for you—schedule your private showing today!
| LAST UPDATED | 11/4/2025 | TRACT | Garnet Mesa Estates |
|---|---|---|---|
| YEAR BUILT | 1979 | COMMUNITY | Delta |
| GARAGE SPACES | 2.0 | COUNTY | Delta |
| STATUS | Active | PROPERTY TYPE(S) | Single Family |
| Elementary School | Open Enrollment |
|---|---|
| Jr. High School | Delta 6-8 |
| High School | Delta 9-12 |
| PRICE HISTORY | |
| Prior to Nov 4, '25 | $539,000 |
|---|---|
| Nov 4, '25 - Today | $525,000 |
| ADDITIONAL DETAILS | |
| AIR | Ceiling Fan(s) |
|---|---|
| AIR CONDITIONING | Yes |
| APPLIANCES | Dishwasher, Microwave, Range, Refrigerator |
| AREA | Delta |
| BASEMENT | Crawl Space |
| CONSTRUCTION | Wood Siding |
| GARAGE | Yes |
| HEAT | Active Solar, Electric, Natural Gas, Radiant |
| INTERIOR | Pantry, Vaulted Ceiling(s) |
| LOT | 0.5 acre(s) |
| PARKING | Garage Door Opener |
| SEWER | Public Sewer |
| STORIES | 1 |
| STYLE | Ranch |
| SUBDIVISION | Garnet Mesa Estates |
| TAXES | 1532.48 |
| UTILITIES | Natural Gas Available |
| WATER | Public |
| ZONING | Residential Single Family |
MORTGAGE CALCULATOR
TOTAL MONTHLY PAYMENT
0
P
I
*Estimate only
Listed with Western Colorado Real Estate
![]() The data relating to real estate for sale on this web site comes in part from the Internet Data Exchange (IDX) program of Colorado Real Estate Network, Inc. (CREN), © Copyright 2025. All rights reserved. All data deemed reliable but not guaranteed and should be independently verified. This database record is provided subject to “limited license” rights. Duplication or reproduction is prohibited.
The data relating to real estate for sale on this web site comes in part from the Internet Data Exchange (IDX) program of Colorado Real Estate Network, Inc. (CREN), © Copyright 2025. All rights reserved. All data deemed reliable but not guaranteed and should be independently verified. This database record is provided subject to “limited license” rights. Duplication or reproduction is prohibited.
Real Estate listings held by companies other than Real contain that company’s name.
Fair Housing DisclaimerThis data was last updated: 11/17/25 4:16 AM PST
This IDX solution is (c) Diverse Solutions 2025.
| SATELLITE VIEW |
| / | |
We respect your online privacy and will never spam you. By submitting this form with your telephone number
you are consenting for Justin
Gleason to contact you even if your name is on a Federal or State
"Do not call List".


