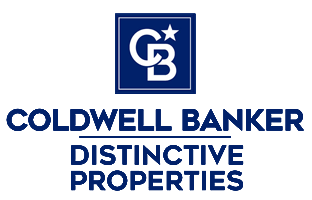|
If warm, comfortable, charming, perfectly accented, quiet and peaceful coupled with views are what you are looking for then do not miss this home. The meandering driveway on the 2+ acre parcel leads you to a beautiful park like setting with a wonderful front entry area complete with a water feature, extensive landscaping, and a flagstone patio for grilling and entertaining. Entering the home you immediately feel the quality and attention to detail. 2x6 construction, slate flooring, solid Alder doors and trim with rustic hardware, and custom iron work by Jeff Skolada are only a few of the striking features. A cozy office with a wood burning stove, built in desk with granite top, window seat and sitting area invite hours of quiet work. Two bedrooms on this level share a bath featuring a granite counter and unique glass tub/shower surround. A private patio adds to this special area. The laundry room has extensive granite counter space and storage, a sink and a French door leading to the rear yard. In the yard you will find a unique wood burning hot tub, a wonderful grass area and raised planters for all your favorite flowers and vegetables. Traveling upstairs to the main level brings you to a more than special, comfortable kitchen/family room that screams "home". The gas fireplace adds a special warmth as the family gathers around the island talking about the events of the day or sharing a meal in the breakfast nook overlooking the rear deck and forest beyond. The kitchen is beautifully appointed with loads of counter space accented by "Blue Eyes" granite from Norway. Stainless appliances, a unique pass thru to the dining room, and lots of glass make this such an inviting room to work in. The formal living and dining rooms are positioned near the kitchen making this open floor plan perfect for entertaining. The powder room with its custom Skolada vanity is conveniently located for guests. The master suite opens to the back deck. Two wonderful windows flank the bed. There is a walk-in closet. The bath is exceptional featuring a huge shower with marble surround, tile floor and rain head plus the tub with its marble surround and huge window that brings the outdoors in. Double marble vanities and a full mirror that gives the room such great natural light add to the specialness of this entire area. There are three decks that take full advantage of the views and offer special space to sit and relax with that first cup of coffee in the morning or a well-deserved glass of wine at night. There is also an additional very high deck ready to be used however you would like. The two car garage is heated as is the immediate apron outside the garage door. This is a home radiating unprecedented charm and warmth in a delightful setting. Come and see for yourself.
| LAST UPDATED | 10/31/2025 | TRACT | Loghill |
|---|---|---|---|
| YEAR BUILT | 2005 | COMMUNITY | Log Hill |
| GARAGE SPACES | 2.0 | COUNTY | Ouray |
| STATUS | Active | PROPERTY TYPE(S) | Single Family |
| Elementary School | Ridgway K-5 |
|---|---|
| Jr. High School | Ridgway 6-8 |
| High School | Ridgway 9-12 |
| ADDITIONAL DETAILS | |
| AIR | Ceiling Fan(s) |
|---|---|
| AIR CONDITIONING | Yes |
| APPLIANCES | Dishwasher, Disposal, Dryer, Electric Water Heater, Microwave, Oven, Range, Refrigerator, Washer |
| AREA | Log Hill |
| BASEMENT | Finished, Walk-Out Access, Yes |
| CONSTRUCTION | Stucco, Wood Siding |
| FIREPLACE | Yes |
| GARAGE | Yes |
| HEAT | Exhaust Fan, Natural Gas, Wood Stove |
| INTERIOR | Sound System, Vaulted Ceiling(s), Walk-In Closet(s), Wet Bar |
| LOT | 2.15 acre(s) |
| LOT DESCRIPTION | Wooded |
| PARKING | Garage Door Opener |
| SEWER | Septic Tank |
| STORIES | 2 |
| STYLE | Ranch |
| SUBDIVISION | Loghill |
| TAXES | 3074.52 |
| UTILITIES | Natural Gas Available |
| VIEW | Yes |
| VIEW DESCRIPTION | Mountain(s) |
| WATER | Public |
| ZONING | Residential Single Family |
MORTGAGE CALCULATOR
TOTAL MONTHLY PAYMENT
0
P
I
*Estimate only
Listed with RE/MAX Cimarron Realty
![]() The data relating to real estate for sale on this web site comes in part from the Internet Data Exchange (IDX) program of Colorado Real Estate Network, Inc. (CREN), © Copyright 2025. All rights reserved. All data deemed reliable but not guaranteed and should be independently verified. This database record is provided subject to “limited license” rights. Duplication or reproduction is prohibited.
The data relating to real estate for sale on this web site comes in part from the Internet Data Exchange (IDX) program of Colorado Real Estate Network, Inc. (CREN), © Copyright 2025. All rights reserved. All data deemed reliable but not guaranteed and should be independently verified. This database record is provided subject to “limited license” rights. Duplication or reproduction is prohibited.
Real Estate listings held by companies other than Real contain that company’s name.
Fair Housing DisclaimerThis data was last updated: 11/17/25 4:11 AM PST
This IDX solution is (c) Diverse Solutions 2025.
| SATELLITE VIEW |
| / | |
We respect your online privacy and will never spam you. By submitting this form with your telephone number
you are consenting for Justin
Gleason to contact you even if your name is on a Federal or State
"Do not call List".


