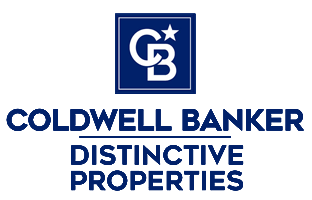|
The main level features an open kitchen and dining area that you enter through a bright, welcoming sunroom. The kitchen includes stainless steel GE appliances (new in 2023), an island with seating, and a walk-in pantry. Off the dining room, you'll find a convenient half bath and access to the attached two-car garage. As you move into the living area, take in the incredible valley views through large picture and floor-to-ceiling windows that fill the space with natural light. The wood-burning stove (new in 2022) adds warmth and charm for those chilly Gunnison winters. Upstairs, you'll find all three bedrooms, two full bathrooms, the laundry room, and an oversized flex or recreation room. Outside, enjoy mature landscaping and multiple outdoor spaces to dine, relax, or entertain—all overlooking the valley and surrounding peaks. Located just minutes from downtown Gunnison, this property offers peaceful mountain living with easy access to outdoor adventure. You're just about as close to slope-side living as it gets in Gunnison—neighboring the beloved Cranor Hill Ski Area—and only minutes from the Ridgeline and Signal Peak trail systems for mountain biking, hiking, skiing, and exploring. Experience the best of Colorado living with space, views, and recreation all in one complete package
| LAST UPDATED | 11/1/2025 | TRACT | North Valley |
|---|---|---|---|
| YEAR BUILT | 1983 | COMMUNITY | Gunnison Rural |
| GARAGE SPACES | 2.0 | COUNTY | Gunnison |
| STATUS | Active | PROPERTY TYPE(S) | Single Family |
| Elementary School | Gunnison 1-5 |
|---|---|
| Jr. High School | Gunnison 6-8 |
| High School | Gunnison 9-12 |
| ADDITIONAL DETAILS | |
| APPLIANCES | Dishwasher, Dryer, Electric Water Heater, Microwave, Oven, Range, Refrigerator, Washer |
|---|---|
| AREA | Gunnison Rural |
| CONSTRUCTION | Stucco, Wood Siding |
| FIREPLACE | Yes |
| GARAGE | Yes |
| HEAT | Baseboard, Coal, Electric, Wood, Wood Stove |
| INTERIOR | Pantry, Walk-In Closet(s) |
| LOT | 0.55 acre(s) |
| PARKING | Garage Door Opener |
| SEWER | Public Sewer |
| STORIES | 2 |
| STYLE | Bungalow |
| SUBDIVISION | North Valley |
| TAXES | 1749 |
| UTILITIES | Cable Available |
| VIEW | Yes |
| VIEW DESCRIPTION | Mountain(s), Valley |
| WATER | Private, Well |
MORTGAGE CALCULATOR
TOTAL MONTHLY PAYMENT
0
P
I
*Estimate only
Listed with RE/MAX Community Brokers
![]() The data relating to real estate for sale on this web site comes in part from the Internet Data Exchange (IDX) program of Colorado Real Estate Network, Inc. (CREN), © Copyright 2025. All rights reserved. All data deemed reliable but not guaranteed and should be independently verified. This database record is provided subject to “limited license” rights. Duplication or reproduction is prohibited.
The data relating to real estate for sale on this web site comes in part from the Internet Data Exchange (IDX) program of Colorado Real Estate Network, Inc. (CREN), © Copyright 2025. All rights reserved. All data deemed reliable but not guaranteed and should be independently verified. This database record is provided subject to “limited license” rights. Duplication or reproduction is prohibited.
Real Estate listings held by companies other than Real contain that company’s name.
Fair Housing DisclaimerThis data was last updated: 11/17/25 4:10 AM PST
This IDX solution is (c) Diverse Solutions 2025.
| SATELLITE VIEW |
| / | |
We respect your online privacy and will never spam you. By submitting this form with your telephone number
you are consenting for Justin
Gleason to contact you even if your name is on a Federal or State
"Do not call List".


