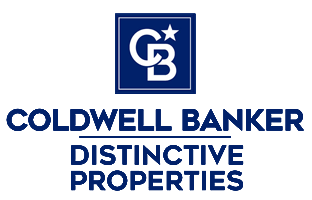|
Welcome to your 4 bedroom (PLUS bonus room) dream home in the highly sought-after Brown Ranch subdivision — move-in ready, clean and meticulously maintained. Irresistible curb appeal will greet you from the moment you arrive. The extra large, fully fenced back yard features a covered back patio, relaxing hot tub, and cozy gazebo, perfect for year-round enjoyment and entertaining. Be welcomed inside to discover a bright, open-concept living space that flows seamlessly between the living room, kitchen, and dining area — ideal for gatherings or quiet evenings at home. The spacious primary suite offers a true retreat with a full ensuite bath and generous walk-in closet. On the opposite side of this thoughtfully designed split floor plan are two additional well-appointed bedrooms and another full bathroom. Just off the living room you'll find another bedroom or office. Upstairs, is a versatile bonus space, highlighted by vaulted ceilings and plenty of room for a guest suite, home office, or playroom. From the warm finishes to the fully landscaped yard, this home truly shows pride of ownership.
| LAST UPDATED | 11/4/2025 | TRACT | Brown Ranch |
|---|---|---|---|
| YEAR BUILT | 2019 | COMMUNITY | Montrose City |
| GARAGE SPACES | 2.0 | COUNTY | Montrose |
| STATUS | Active | PROPERTY TYPE(S) | Single Family |
| Elementary School | Cottonwood K-5 |
|---|---|
| Jr. High School | Centennial 6-8 |
| High School | Montrose 9-12 |
| ADDITIONAL DETAILS | |
| AIR | Central Air |
|---|---|
| AIR CONDITIONING | Yes |
| APPLIANCES | Dishwasher, Disposal, Microwave, Oven, Range, Refrigerator |
| AREA | Montrose City |
| BASEMENT | Crawl Space |
| CONSTRUCTION | Stone, Stucco |
| GARAGE | Yes |
| HEAT | Forced Air, Natural Gas |
| INTERIOR | Pantry, Vaulted Ceiling(s) |
| LOT | 0.35 acre(s) |
| SEWER | Public Sewer |
| STORIES | 1 |
| STYLE | Contemporary |
| SUBDIVISION | Brown Ranch |
| TAXES | 2725.84 |
| WATER | Public |
| ZONING | Residential Single Family |
MORTGAGE CALCULATOR
TOTAL MONTHLY PAYMENT
0
P
I
*Estimate only
Listed with NextHome Virtual
![]() The data relating to real estate for sale on this web site comes in part from the Internet Data Exchange (IDX) program of Colorado Real Estate Network, Inc. (CREN), © Copyright 2025. All rights reserved. All data deemed reliable but not guaranteed and should be independently verified. This database record is provided subject to “limited license” rights. Duplication or reproduction is prohibited.
The data relating to real estate for sale on this web site comes in part from the Internet Data Exchange (IDX) program of Colorado Real Estate Network, Inc. (CREN), © Copyright 2025. All rights reserved. All data deemed reliable but not guaranteed and should be independently verified. This database record is provided subject to “limited license” rights. Duplication or reproduction is prohibited.
Real Estate listings held by companies other than Real contain that company’s name.
Fair Housing DisclaimerThis data was last updated: 11/17/25 2:19 AM PST
This IDX solution is (c) Diverse Solutions 2025.
| SATELLITE VIEW |
| / | |
We respect your online privacy and will never spam you. By submitting this form with your telephone number
you are consenting for Justin
Gleason to contact you even if your name is on a Federal or State
"Do not call List".


