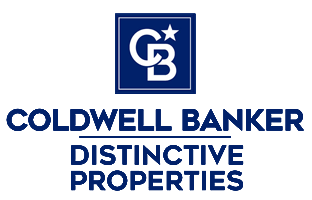|
TO BE BUILT - Crafted by one of Montrose's most trusted builders this thoughtfully designed 4-bedroom, 2-bath home can be built as a 3-car with an extended bay for additional storage as depicted here, or as a traditional 3-car garage ($507,000), or as a 2-car garage ($494,000). Step inside and discover a great room with vaulted ceiling accented by a ceiling fan and a kitchen with a large island and bar seating, perfect for entertaining. A generous pantry and full appliance package—including your choice of gas or electric range, plus refrigerator, dishwasher, microwave, washer, and dryer are also included. Every detail reflects Ridgeline Homes' commitment to quality: stained maple cabinetry with soft-close doors and drawers, granite or quartz countertops, and wood laminate flooring throughout with tile in the baths. Nine-foot ceilings, forced-air gas heat, and central air conditioning ensure year-round comfort. As a semi-custom home, buyers can personalize both interior and exterior colors from the builder's curated selection to create a home that reflects their style and can add to the home further upgrades, such as a gas or electric fireplace, at an additional cost. Backed by a One-Year Builder's Warranty, construction begins upon contract signing with estimated completion in just 90-120 days. A model home is available to preview finishes, craftsmanship, and color options. Don't miss your opportunity to build your dream home in beautiful Montrose, Colorado—where small-town charm meets the best of Western Colorado living. (Photos are of a previously built model. Measurements are approximate.)
| LAST UPDATED | 11/7/2025 | TRACT | Woods Crossing |
|---|---|---|---|
| YEAR BUILT | 2025 | COMMUNITY | Montrose City |
| GARAGE SPACES | 3.0 | COUNTY | Montrose |
| STATUS | Active | PROPERTY TYPE(S) | Single Family |
| Elementary School | Johnson K-5 |
|---|---|
| Jr. High School | Centennial 6-8 |
| High School | Montrose 9-12 |
| ADDITIONAL DETAILS | |
| AIR | Ceiling Fan(s), Central Air |
|---|---|
| AIR CONDITIONING | Yes |
| APPLIANCES | Dishwasher, Disposal, Dryer, Microwave, Oven, Range, Refrigerator, Washer |
| AREA | Montrose City |
| BASEMENT | Crawl Space |
| CONSTRUCTION | Stone, Wood Siding |
| GARAGE | Yes |
| HEAT | Forced Air, Natural Gas |
| INTERIOR | Kitchen Island, Pantry, Vaulted Ceiling(s), Walk-In Closet(s) |
| LOT | 6229 sq ft |
| PARKING | Garage Door Opener |
| SEWER | Public Sewer |
| STORIES | 1 |
| STYLE | Ranch |
| SUBDIVISION | Woods Crossing |
| TAXES | 1438.68 |
| WATER | Public |
MORTGAGE CALCULATOR
TOTAL MONTHLY PAYMENT
0
P
I
*Estimate only
Listed with NextHome Virtual
![]() The data relating to real estate for sale on this web site comes in part from the Internet Data Exchange (IDX) program of Colorado Real Estate Network, Inc. (CREN), © Copyright 2025. All rights reserved. All data deemed reliable but not guaranteed and should be independently verified. This database record is provided subject to “limited license” rights. Duplication or reproduction is prohibited.
The data relating to real estate for sale on this web site comes in part from the Internet Data Exchange (IDX) program of Colorado Real Estate Network, Inc. (CREN), © Copyright 2025. All rights reserved. All data deemed reliable but not guaranteed and should be independently verified. This database record is provided subject to “limited license” rights. Duplication or reproduction is prohibited.
Real Estate listings held by companies other than Real contain that company’s name.
Fair Housing DisclaimerThis data was last updated: 11/17/25 2:23 AM PST
This IDX solution is (c) Diverse Solutions 2025.
| SATELLITE VIEW |
| / | |
We respect your online privacy and will never spam you. By submitting this form with your telephone number
you are consenting for Justin
Gleason to contact you even if your name is on a Federal or State
"Do not call List".


