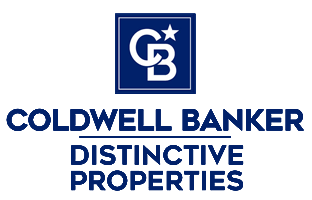|
Your dream home on 3.81 acres and a 64'x50' shop is finally on the market! Upgrades galore! Ask Agent for a full list! Gorgeous Ranch Style 3 bedroom, 2 bathroom, office, 2+ garage home with storage everywhere! Aluminum and Stone finish for easy care. Large living room with cozy fireplace, open concept kitchen with 48 inch dual fuel stove/oven, large island, Butler's pantry, wine refrigerator, and dimmable accent lighting! Split floorplan design with huge primary bedroom, en-suite with double sink vanity, freestanding soaker tub, gargantus shower, and walk-in closet. Large laundry room with folding area, dog wash station, cabinets, and storage nooks. Quaint office area with double sliding barn doors. Don't need an office? This would make excellent storage location for deep freezer, additional pantry, mudroom, etc. Guest bedrooms with walk-in closets, 4 -piece guest bathroom, and tons of built in hallway storage for linens, games, etc. Tankless hot water heat, in-floor radiant heat, refrigerated A/C, AND forced air heat. Dual Water Filter System for the whole house, central vacuum with integrated hoses, and Security System. Oversized two car garage with additional 21'.6"x9' workshop/storage room. Large covered front patio to enjoy the sunsets. Huge covered back patio with stamped concrete for morning coffee, barbecues, and entertaining. One share of irrigation water, 360° views, massive asphalt parking area, RV parking, 50 amp plug, two 30 amp plugs, RV dump, and frost-free water bib. The 3200 ft.² shop has a Mezzanine, two storage rooms, workshop area, and two 14' tall overhead doors. This is a MUST SEE!!! Get inside today!
| LAST UPDATED | 11/7/2025 | TRACT | Albion Ridge |
|---|---|---|---|
| YEAR BUILT | 2024 | COMMUNITY | Surface Creek |
| GARAGE SPACES | 2.0 | COUNTY | Delta |
| STATUS | Active | PROPERTY TYPE(S) | Single Family |
| Elementary School | Open Enrollment |
|---|---|
| Jr. High School | Open Enrollment |
| High School | Open Enrollment |
| ADDITIONAL DETAILS | |
| AIR | Ceiling Fan(s), Central Air |
|---|---|
| AIR CONDITIONING | Yes |
| APPLIANCES | Convection Oven, Dishwasher, Disposal, Double Oven, Microwave, Oven, Range, Refrigerator, Washer |
| AREA | Surface Creek |
| BASEMENT | Crawl Space |
| CONSTRUCTION | Metal Siding |
| FIREPLACE | Yes |
| GARAGE | Yes |
| HEAT | Exhaust Fan, Forced Air, Natural Gas |
| INTERIOR | Central Vacuum, Kitchen Island, Pantry, Vaulted Ceiling(s), Walk-In Closet(s) |
| LOT | 3.81 acre(s) |
| LOT DESCRIPTION | Cul-de-sac |
| PARKING | Garage Door Opener |
| SEWER | Septic Tank |
| STORIES | 1 |
| STYLE | Ranch |
| SUBDIVISION | Albion Ridge |
| TAXES | 2851.44 |
| UTILITIES | Cable Available, Natural Gas Available |
| VIEW | Yes |
| VIEW DESCRIPTION | Mountain(s) |
| WATER | Public |
| ZONING | Residential Single Family |
MORTGAGE CALCULATOR
TOTAL MONTHLY PAYMENT
0
P
I
*Estimate only
Listed with RE/MAX 4000 Inc.
![]() The data relating to real estate for sale on this web site comes in part from the Internet Data Exchange (IDX) program of Colorado Real Estate Network, Inc. (CREN), © Copyright 2025. All rights reserved. All data deemed reliable but not guaranteed and should be independently verified. This database record is provided subject to “limited license” rights. Duplication or reproduction is prohibited.
The data relating to real estate for sale on this web site comes in part from the Internet Data Exchange (IDX) program of Colorado Real Estate Network, Inc. (CREN), © Copyright 2025. All rights reserved. All data deemed reliable but not guaranteed and should be independently verified. This database record is provided subject to “limited license” rights. Duplication or reproduction is prohibited.
Real Estate listings held by companies other than Real contain that company’s name.
Fair Housing DisclaimerThis data was last updated: 11/17/25 2:19 AM PST
This IDX solution is (c) Diverse Solutions 2025.
| SATELLITE VIEW |
| / | |
We respect your online privacy and will never spam you. By submitting this form with your telephone number
you are consenting for Justin
Gleason to contact you even if your name is on a Federal or State
"Do not call List".


