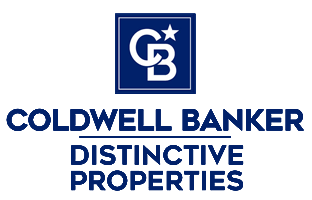|
Beautifully maintained and thoughtfully designed, this custom home welcomes you with an inviting foyer and elegant dining room featuring custom maple cabinetry. The spacious living room offers a vaulted ceiling, gas fireplace, large windows, and additional built-ins. The well-appointed kitchen includes maple cabinetry with crown molding, granite countertops, all appliances, pantry with barn door, window over the sink with views, and a casual dining area. The main-level primary suite features a vaulted ceiling, large windows overlooking the backyard, and an ensuite with soaking tub, separate shower, private water closet, and a walk-in closet with built-ins. A dedicated main-level office with more maple built-ins provides ideal workspace. A half bath and spacious laundry room complete ths main level. Upstairs, two roomy bedrooms share a Jack-and-Jill bath. Finishes include maple hardwood in main areas, tile in baths, and nearly-new carpet in living room, bedrooms and office. The finished three-car garage offers upper storage racks, plus room beside the home is in place for an RV or toys. Exterior was recently painted, and the matching shed (drywalled with electricity) adds extra storage. Set on a one-acre lot in the Fox Hill subdivision, the property features mature landscaping, garden beds, producing fruit trees, and a fully fenced backyard. Enjoy Grand Mesa views from the side patio or afternoon shade on the private east-facing patio, already wired for a hot tub. HOA irrigation water included in low annual dues of $300. Convenient east-side location with quick access to downtown and south commercial amenities. Make this home your next home!
| LAST UPDATED | 11/9/2025 | TRACT | Fox Hills |
|---|---|---|---|
| YEAR BUILT | 2002 | COMMUNITY | Montrose SE |
| GARAGE SPACES | 3.0 | COUNTY | Montrose |
| STATUS | Active | PROPERTY TYPE(S) | Single Family |
| Elementary School | Johnson K-5 |
|---|---|
| Jr. High School | Centennial 6-8 |
| High School | Montrose 9-12 |
| ADDITIONAL DETAILS | |
| AIR | Ceiling Fan(s), Central Air |
|---|---|
| AIR CONDITIONING | Yes |
| APPLIANCES | Dishwasher, Disposal, Dryer, Gas Water Heater, Microwave, Oven, Range, Washer |
| AREA | Montrose SE |
| BASEMENT | Crawl Space |
| CONSTRUCTION | Masonite, Stone |
| FIREPLACE | Yes |
| GARAGE | Yes |
| HEAT | Forced Air, Natural Gas |
| INTERIOR | Pantry, Vaulted Ceiling(s), Walk-In Closet(s) |
| LOT | 1.05 acre(s) |
| PARKING | Garage Door Opener |
| SEWER | Public Sewer |
| STORIES | 2 |
| STYLE | Contemporary |
| SUBDIVISION | Fox Hills |
| TAXES | 3028.88 |
| VIEW | Yes |
| VIEW DESCRIPTION | Mountain(s), Valley |
| WATER | Public |
| ZONING | Residential Single Family |
MORTGAGE CALCULATOR
TOTAL MONTHLY PAYMENT
0
P
I
*Estimate only
Listed with NextHome Virtual
![]() The data relating to real estate for sale on this web site comes in part from the Internet Data Exchange (IDX) program of Colorado Real Estate Network, Inc. (CREN), © Copyright 2025. All rights reserved. All data deemed reliable but not guaranteed and should be independently verified. This database record is provided subject to “limited license” rights. Duplication or reproduction is prohibited.
The data relating to real estate for sale on this web site comes in part from the Internet Data Exchange (IDX) program of Colorado Real Estate Network, Inc. (CREN), © Copyright 2025. All rights reserved. All data deemed reliable but not guaranteed and should be independently verified. This database record is provided subject to “limited license” rights. Duplication or reproduction is prohibited.
Real Estate listings held by companies other than Real contain that company’s name.
Fair Housing DisclaimerThis data was last updated: 11/17/25 12:33 AM PST
This IDX solution is (c) Diverse Solutions 2025.
| SATELLITE VIEW |
| / | |
We respect your online privacy and will never spam you. By submitting this form with your telephone number
you are consenting for Justin
Gleason to contact you even if your name is on a Federal or State
"Do not call List".


