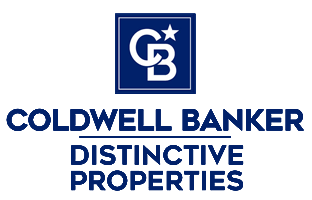|
This stylish 4-bed, 2.75-bath ranch-style home includes a finished basement and offers 2,110 sqft of comfortable living space. The home sits on a quiet and private street with mature landscaping all in a central location. In fact, this subdivision could easily be considered one of the long-standing residential anchor areas in the Montrose community. The convenient location is close to schools and grocery stores and is right across the road from the Black Canyon Golf Course. Just beyond the privacy-fenced backyard, there is city open space with a sidewalk/bike-path that connects into the different residential areas, green belts, and public parks throughout town. Stepping into the home, you'll appreciate the natural light and spacious size of the living room that can accommodate a variety of furniture sizes and layouts. The living room leads right into the dining and kitchen areas with access to the backyard and garage, providing a comfortable partially open main-level floorplan. Down the hall on the main level, you'll find the primary suite with a large walk-in closet and ensuite bath as well as an additional bedroom and full bathroom. Downstairs, there are an additional 2 bedrooms, a full bathroom, a large family room/game room/movie room, as well as a large mechanical room and storage room where the laundry is located. This home is a great value in a pillar-of-the-community area that offers many options for the use of the space. Call today to schedule your private showing!
| LAST UPDATED | 11/13/2025 | TRACT | Heatherwood |
|---|---|---|---|
| YEAR BUILT | 1988 | COMMUNITY | Montrose City |
| GARAGE SPACES | 2.0 | COUNTY | Montrose |
| STATUS | Active | PROPERTY TYPE(S) | Single Family |
| Elementary School | Pomona K-5 |
|---|---|
| Jr. High School | Columbine 6-8 |
| High School | Montrose 9-12 |
| ADDITIONAL DETAILS | |
| AIR | Window Unit(s) |
|---|---|
| AIR CONDITIONING | Yes |
| APPLIANCES | Dishwasher, Dryer, Gas Water Heater, Microwave, Oven, Range, Refrigerator, Washer |
| AREA | Montrose City |
| BASEMENT | Concrete, Finished, Yes |
| CONSTRUCTION | block, Brick, Wood Siding |
| GARAGE | Yes |
| HEAT | Forced Air, Natural Gas |
| INTERIOR | Pantry, Walk-In Closet(s) |
| LOT | 9583 sq ft |
| PARKING | Garage Door Opener |
| SEWER | Public Sewer |
| STYLE | Ranch, Ranch Basement |
| SUBDIVISION | Heatherwood |
| TAXES | 1504.96 |
| UTILITIES | Cable Available, Natural Gas Available |
| WATER | Public |
| ZONING | Residential Single Family |
MORTGAGE CALCULATOR
TOTAL MONTHLY PAYMENT
0
P
I
*Estimate only
Listed with RE/MAX Alpine View
![]() The data relating to real estate for sale on this web site comes in part from the Internet Data Exchange (IDX) program of Colorado Real Estate Network, Inc. (CREN), © Copyright 2025. All rights reserved. All data deemed reliable but not guaranteed and should be independently verified. This database record is provided subject to “limited license” rights. Duplication or reproduction is prohibited.
The data relating to real estate for sale on this web site comes in part from the Internet Data Exchange (IDX) program of Colorado Real Estate Network, Inc. (CREN), © Copyright 2025. All rights reserved. All data deemed reliable but not guaranteed and should be independently verified. This database record is provided subject to “limited license” rights. Duplication or reproduction is prohibited.
Real Estate listings held by companies other than Real contain that company’s name.
Fair Housing DisclaimerThis data was last updated: 11/16/25 10:24 PM PST
This IDX solution is (c) Diverse Solutions 2025.
| SATELLITE VIEW |
| / | |
We respect your online privacy and will never spam you. By submitting this form with your telephone number
you are consenting for Justin
Gleason to contact you even if your name is on a Federal or State
"Do not call List".


