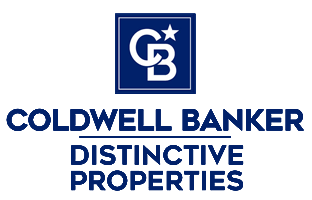|
Welcome to your dream home nestled on 2 expansive acres with breathtaking, unobstructed views of the majestic Grand Mesa and the scenic valley below. This spacious 3-bedroom, 2.5-bath residence offers 2,052 square feet of comfortable living space, perfect for families or anyone looking to enjoy a peaceful, nature-filled lifestyle. Step out onto the large front deck where you can savor morning coffee or evening sunsets while soaking in the panoramic vistas. The home is equipped with a powerful 6500 kW solar system, ensuring energy efficiency and reduced utility costs. The current owners only ever pay the minimum DMEA charge. For all your storage needs, the property features two spacious storage sheds, a 22 x 24 carport, and a 22 x 11 camper carport, providing ample space for vehicles, recreational equipment, and more. Additionally, a 35 x 21 shop/garage with both 220 and 110 electrical hookups offers versatile space for hobbies, workshops, or business endeavors. The grounds are beautifully dotted with various fruit trees, adding to the charm and offering the potential for fresh, homegrown produce. With so many possibilities, this property is perfect for those seeking a serene retreat with plenty of room to grow, create, and enjoy the natural beauty of the area. Don't miss your chance to own this incredible home with stunning views and endless possibilities
| LAST UPDATED | 11/14/2025 | TRACT | Other |
|---|---|---|---|
| YEAR BUILT | 1981 | COMMUNITY | Delta |
| GARAGE SPACES | 2.0 | COUNTY | Delta |
| STATUS | Active | PROPERTY TYPE(S) | Single Family |
| Elementary School | Open Enrollment |
|---|---|
| Jr. High School | Open Enrollment |
| High School | Open Enrollment |
| ADDITIONAL DETAILS | |
| AIR | Ceiling Fan(s), Central Air |
|---|---|
| AIR CONDITIONING | Yes |
| APPLIANCES | Dishwasher, Disposal, Dryer, Microwave, Oven, Range, Refrigerator, Washer |
| AREA | Delta |
| BASEMENT | Concrete, Crawl Space, Finished, Yes |
| GARAGE | Yes |
| HEAT | Exhaust Fan, Forced Air, Propane, Wood, Wood Stove |
| LOT | 2 acre(s) |
| LOT DESCRIPTION | Corner Lot |
| SEWER | Septic Tank |
| STORIES | 2 |
| STYLE | Ranch Basement |
| SUBDIVISION | Other |
| TAXES | 1575.4 |
| VIEW | Yes |
| VIEW DESCRIPTION | Mountain(s), Valley |
| WATER | Public |
| ZONING | None |
MORTGAGE CALCULATOR
TOTAL MONTHLY PAYMENT
0
P
I
*Estimate only
Listed with RE/MAX Mountain West, Inc. - Cedaredge
![]() The data relating to real estate for sale on this web site comes in part from the Internet Data Exchange (IDX) program of Colorado Real Estate Network, Inc. (CREN), © Copyright 2025. All rights reserved. All data deemed reliable but not guaranteed and should be independently verified. This database record is provided subject to “limited license” rights. Duplication or reproduction is prohibited.
The data relating to real estate for sale on this web site comes in part from the Internet Data Exchange (IDX) program of Colorado Real Estate Network, Inc. (CREN), © Copyright 2025. All rights reserved. All data deemed reliable but not guaranteed and should be independently verified. This database record is provided subject to “limited license” rights. Duplication or reproduction is prohibited.
Real Estate listings held by companies other than Real contain that company’s name.
Fair Housing DisclaimerThis data was last updated: 11/16/25 10:07 PM PST
This IDX solution is (c) Diverse Solutions 2025.
| SATELLITE VIEW |
| / | |
We respect your online privacy and will never spam you. By submitting this form with your telephone number
you are consenting for Justin
Gleason to contact you even if your name is on a Federal or State
"Do not call List".


