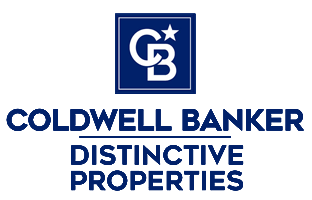|
Welcome to 9 Hunter Hill Road, Unit 301—a top-floor corner residence at Black Bear Lodge offering the ideal blend of a modern yet rustic design and mountain accessibility. Directly across from the West Wall ski lift, this three-bedroom, three-bath condominium delivers both convenience and panoramic views that span from Whetstone Mountain to Red Lady, and the historic town of Crested Butte. With 1,597 square feet of living space, the property is offered fully furnished with new, thoughtfully selected pieces. Vaulted ceilings and oversized windows flood the residence with natural light, while custom finishes such as knotty alder cabinetry, doors, and trim, solid wood floors, and granite countertops reflect enduring craftsmanship. The kitchen is well-appointed with stainless steel appliances and ample counter space, opening seamlessly to the dining and living areas—an ideal setting for entertaining or relaxing after a day on the slopes. The private primary suite offers vaulted ceilings, generous closet space, and an ensuite bath. Two additional ensuite bedrooms provide comfortable accommodations for family and guests. Recent updates, including a new in-unit washer and dryer, further enhance everyday ease. Black Bear Lodge is regarded as one of Mt. Crested Butte's premier complexes. Owners enjoy an enclosed heated parking garage, private storage, a designated ski locker, outdoor hot tub, and community BBQ area. With its prime ski access, rare top-floor corner positioning, and turn-key furnishings, Unit 301 presents an exceptional opportunity to enjoy both convenience and timeless mountain living in Crested Butte.
| LAST UPDATED | 11/14/2025 | TRACT | None |
|---|---|---|---|
| YEAR BUILT | 2001 | COMMUNITY | Mt. Crested Butte |
| GARAGE SPACES | 1.0 | COUNTY | Gunnison |
| STATUS | Active | PROPERTY TYPE(S) | Condo/Townhouse/Co-Op |
| Elementary School | Crested Butte Community K-12 |
|---|---|
| Jr. High School | Crested Butte Community K-12 |
| High School | Crested Butte Community K-12 |
| ADDITIONAL DETAILS | |
| AIR | Ceiling Fan(s) |
|---|---|
| AIR CONDITIONING | Yes |
| APPLIANCES | Dishwasher, Dryer, Gas Water Heater, Microwave, Oven, Range, Refrigerator, Washer |
| AREA | Mt. Crested Butte |
| BASEMENT | Concrete, Yes |
| CONSTRUCTION | Stone, Stucco, Wood Siding |
| EXTERIOR | Balcony |
| FIREPLACE | Yes |
| GARAGE | Yes |
| HEAT | Natural Gas |
| INTERIOR | Vaulted Ceiling(s), Walk-In Closet(s) |
| SEWER | Public Sewer |
| STORIES | 2 |
| STYLE | Other |
| SUBDIVISION | None |
| TAXES | 7197.99 |
| UTILITIES | Natural Gas Available |
| VIEW | Yes |
| VIEW DESCRIPTION | Mountain(s), Valley |
| WATER | Public |
| ZONING | Other |
MORTGAGE CALCULATOR
TOTAL MONTHLY PAYMENT
0
P
I
*Estimate only
Listed with LIV Sotheby's International Realty - CB
![]() The data relating to real estate for sale on this web site comes in part from the Internet Data Exchange (IDX) program of Colorado Real Estate Network, Inc. (CREN), © Copyright 2025. All rights reserved. All data deemed reliable but not guaranteed and should be independently verified. This database record is provided subject to “limited license” rights. Duplication or reproduction is prohibited.
The data relating to real estate for sale on this web site comes in part from the Internet Data Exchange (IDX) program of Colorado Real Estate Network, Inc. (CREN), © Copyright 2025. All rights reserved. All data deemed reliable but not guaranteed and should be independently verified. This database record is provided subject to “limited license” rights. Duplication or reproduction is prohibited.
Real Estate listings held by companies other than Real contain that company’s name.
Fair Housing DisclaimerThis data was last updated: 11/16/25 10:24 PM PST
This IDX solution is (c) Diverse Solutions 2025.
| SATELLITE VIEW |
| / | |
We respect your online privacy and will never spam you. By submitting this form with your telephone number
you are consenting for Justin
Gleason to contact you even if your name is on a Federal or State
"Do not call List".


