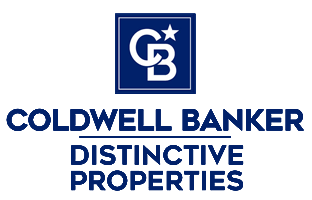|
Perched above the East River Valley in the exclusive Prospect neighborhood of Mt. Crested Butte, 28 Kokanee Lane is a rare ski-in/ski-out estate offering direct access to the Prospect chairlift and the expansive network of winter/summer trails just beyond its doors. Designed by acclaimed architect Daniel Murphy and crafted by Bob Huckins Construction, this 7,007-square-foot residence embodies the essence of refined mountain living, where bespoke details and timeless craftsmanship converge. Spanning three thoughtfully designed levels, the home was created for connection—whether welcoming extended family, hosting festive gatherings, or enjoying quiet evenings fireside. A grand foyer ushers guests into the soaring great room, where custom millwork, dramatic trusses, and oversized windows frame forever-protected views of Gothic Mountain and the Elk Range. A hand-cast stone fireplace anchors the space, while the expansive kitchen and dining area invite shared culinary experiences and communal meals. A Wolf range, slab granite counters, hidden refrigerators, and intricate custom cabinetry highlight the kitchen's balance of elegance and utility. The vaulted primary suite offers a true retreat, complete with a gas fireplace, private balcony, and spa-inspired bath featuring a steam shower and soaking tub. Distinctive features abound, including a west wing with a custom mud/ski room and a one-of-a-kind chapel accessed through stained-glass French doors—an inspiring vaulted space with its own balcony, equally suited to quiet reflection or creative reimagining. Guest accommodations are generous and private, with five additional bedrooms—each paired with an ensuite or nearby bath. The east wing offers a private second level with two ensuite bedrooms, a kitchenette, and balcony overlooking the Prospect lift. On the garden level, a spacious media and game room extends to a private walk-out patio with hot tub and bonfire area. This level also includes three guest suites, a custom office with built-in cabinetry, a children's play nook, and a second kitchenette for effortless entertaining. Outdoor living is seamlessly integrated with broad balconies, an expansive patio, and landscaped gardens oriented toward sweeping mountain views. A heated three-car garage with extensive storage completes the experience. Offered partially furnished, 28 Kokanee Lane presents a rare opportunity to own one of Prospect's most distinctive legacy properties—an estate where thoughtful design and bespoke detail converge in a setting of unrivaled beauty.
| LAST UPDATED | 11/14/2025 | TRACT | Prospect at Mt. CB |
|---|---|---|---|
| YEAR BUILT | 2007 | COMMUNITY | Mt. Crested Butte |
| GARAGE SPACES | 3.0 | COUNTY | Gunnison |
| STATUS | Active | PROPERTY TYPE(S) | Single Family |
| Elementary School | Crested Butte Community K-12 |
|---|---|
| Jr. High School | Crested Butte Community K-12 |
| High School | Crested Butte Community K-12 |
| ADDITIONAL DETAILS | |
| AIR | Ceiling Fan(s) |
|---|---|
| AIR CONDITIONING | Yes |
| APPLIANCES | Dishwasher, Disposal, Double Oven, Gas Water Heater, Microwave, Oven, Range, Trash Compactor, Washer |
| AREA | Mt. Crested Butte |
| BASEMENT | Concrete, Crawl Space, Finished, Walk-Out Access, Yes |
| CONSTRUCTION | Stone, Stucco, Wood Siding |
| FIREPLACE | Yes |
| GARAGE | Yes |
| HEAT | Exhaust Fan, Natural Gas |
| INTERIOR | Elevator, Kitchen Island, Pantry, Vaulted Ceiling(s), Walk-In Closet(s), Wet Bar |
| LOT | 1.25 acre(s) |
| LOT DESCRIPTION | Cul-de-sac |
| PARKING | Garage Door Opener |
| SEWER | Public Sewer |
| STORIES | 3 |
| STYLE | Other |
| SUBDIVISION | Prospect at Mt. CB |
| TAXES | 39021 |
| UTILITIES | Cable Available, Natural Gas Available |
| VIEW | Yes |
| VIEW DESCRIPTION | Mountain(s), Valley |
| WATER | Public |
| WATERFRONT DESCRIPTION | Stream |
| ZONING | Residential Single Family |
MORTGAGE CALCULATOR
TOTAL MONTHLY PAYMENT
0
P
I
*Estimate only
Listed with LIV Sotheby's International Realty - CB
![]() The data relating to real estate for sale on this web site comes in part from the Internet Data Exchange (IDX) program of Colorado Real Estate Network, Inc. (CREN), © Copyright 2025. All rights reserved. All data deemed reliable but not guaranteed and should be independently verified. This database record is provided subject to “limited license” rights. Duplication or reproduction is prohibited.
The data relating to real estate for sale on this web site comes in part from the Internet Data Exchange (IDX) program of Colorado Real Estate Network, Inc. (CREN), © Copyright 2025. All rights reserved. All data deemed reliable but not guaranteed and should be independently verified. This database record is provided subject to “limited license” rights. Duplication or reproduction is prohibited.
Real Estate listings held by companies other than Real contain that company’s name.
Fair Housing DisclaimerThis data was last updated: 11/16/25 10:24 PM PST
This IDX solution is (c) Diverse Solutions 2025.
| SATELLITE VIEW |
| / | |
We respect your online privacy and will never spam you. By submitting this form with your telephone number
you are consenting for Justin
Gleason to contact you even if your name is on a Federal or State
"Do not call List".


