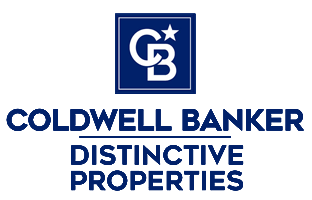|
This lovely Victorian home was built in 1895 and has had major upgrades through the years. Major upgrades include: newer heating systems, metal roof, newer hot water heater, 2 Vermont casting wood stoves added and a sprinkler system. She certainly doesn't look her age. Wood flooring throughout most of the property gives you that warm fuzzy feeling. Separate dining area with a window seat reminds you of grandmas' house for sure. The office/den on the main floor has many possibilities. 2nd floor features a large master with double closets and lots of built-ins. There are 2 other large bedrooms on this level as well as a claw foot tub in the main bath. 3rd. floor has possibly 2 more bedrooms and another flex space.
| LAST UPDATED | 11/14/2025 | TRACT | Montrose City |
|---|---|---|---|
| YEAR BUILT | 1895 | COMMUNITY | Montrose City |
| GARAGE SPACES | 1.0 | COUNTY | Montrose |
| STATUS | Active | PROPERTY TYPE(S) | Single Family |
| Elementary School | Pomona K-5 |
|---|---|
| Jr. High School | Columbine 6-8 |
| High School | Montrose 9-12 |
| ADDITIONAL DETAILS | |
| AIR | Ceiling Fan(s) |
|---|---|
| AIR CONDITIONING | Yes |
| APPLIANCES | Dishwasher, Oven, Range, Refrigerator |
| AREA | Montrose City |
| CONSTRUCTION | Wood Siding |
| FIREPLACE | Yes |
| GARAGE | Yes |
| HEAT | Electric, Natural Gas, Wood, Wood Stove |
| LOT | 10019 sq ft |
| LOT DESCRIPTION | Corner Lot |
| SEWER | Public Sewer |
| STORIES | 3 |
| STYLE | Victorian |
| SUBDIVISION | Montrose City |
| TAXES | 2734.04 |
| UTILITIES | Cable Available, Natural Gas Available |
| WATER | Public |
| ZONING | Residential Single Family |
MORTGAGE CALCULATOR
TOTAL MONTHLY PAYMENT
0
P
I
*Estimate only
Listed with Coldwell Banker Distinctive Properties
![]() The data relating to real estate for sale on this web site comes in part from the Internet Data Exchange (IDX) program of Colorado Real Estate Network, Inc. (CREN), © Copyright 2025. All rights reserved. All data deemed reliable but not guaranteed and should be independently verified. This database record is provided subject to “limited license” rights. Duplication or reproduction is prohibited.
The data relating to real estate for sale on this web site comes in part from the Internet Data Exchange (IDX) program of Colorado Real Estate Network, Inc. (CREN), © Copyright 2025. All rights reserved. All data deemed reliable but not guaranteed and should be independently verified. This database record is provided subject to “limited license” rights. Duplication or reproduction is prohibited.
Real Estate listings held by companies other than Real contain that company’s name.
Fair Housing DisclaimerThis data was last updated: 11/16/25 10:26 PM PST
This IDX solution is (c) Diverse Solutions 2025.
| SATELLITE VIEW |
| / | |
We respect your online privacy and will never spam you. By submitting this form with your telephone number
you are consenting for Justin
Gleason to contact you even if your name is on a Federal or State
"Do not call List".


