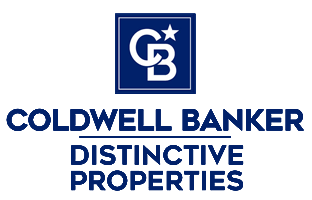|
Welcome to this stunning custom home that exudes class and style with its detailed finishes and stature. Nestled in a wonderful neighborhood south of town with exclusive access to the Uncompahgre River - perfect for walking along trails, fishing or just enjoy the peacefulness of the running water. - this well maintained 4-bedroom, 2 full and 2 half bathroom residence blends timeless style with modern comfort. Enter the home from a classic wraparound pillared front porch to be greeted by an elegant entry, wood floors, and a beautiful staircase. The main floor features an inviting layout highlighted by a stunning living room with soaring ceilings, an abundance of natural light from oversized windows, and a cozy gas fireplace. The custom chef-inspired kitchen boasts granite countertops, newer appliances, a pantry, a center island and breakfast bar. There is both a formal dining room and a sunny breakfast nook for casual meals. The primary suite is conveniently located on the main level and includes a luxurious 5-piece ensuite bath with a jetted soaking tub, large walk in tiled shower, dual granite sinks with a vanity desk, and 2 walk in closets. A second bedroom, which could be used as an office, and a half bath complete the main level, along with a well-appointed laundry room featuring counter space and a utility sink. Upstairs, you'll find two generous bedrooms with ample closet space, a full bathroom, and a cozy landing where you can enjoy the views through the second floor windows. The bonus room above the attached two-car garage offers incredible flexibility, with two additional rooms, a half bath, and mini splits for personalized comfort—perfect for a home office, home gym, studio, or guest suite. Enjoy Colorado's beautiful seasons from the covered and lighted back patio, complete with a natural gas grill. The large fenced backyard includes a separate gardening area with fruit trees, ideal for those with a green thumb. The property also features an oversized heated 2-car garage/shop, providing plenty of space for hobbies, storage, or additional vehicles. Current owner is having a privacy fence installed just west of this detached garage to store your toys behind for a more eye pleasing and secure setting. This exceptional Montrose home combines classic design, comfort, and functionality in a picturesque setting. This is a stunning one of a kind home! Due to a family loss, this home is ready to welcome its next owners.
| LAST UPDATED | 11/15/2025 | TRACT | River's Edge |
|---|---|---|---|
| YEAR BUILT | 2003 | COMMUNITY | Montrose SE |
| GARAGE SPACES | 4.0 | COUNTY | Montrose |
| STATUS | Active | PROPERTY TYPE(S) | Single Family |
| Elementary School | Cottonwood K-5 |
|---|---|
| Jr. High School | Centennial 6-8 |
| High School | Montrose 9-12 |
| ADDITIONAL DETAILS | |
| AIR | Ceiling Fan(s), Central Air |
|---|---|
| AIR CONDITIONING | Yes |
| APPLIANCES | Dishwasher, Dryer, Gas Water Heater, Microwave, Oven, Range, Refrigerator, Washer |
| AREA | Montrose SE |
| FIREPLACE | Yes |
| GARAGE | Yes |
| HEAT | Forced Air, Natural Gas |
| INTERIOR | Central Vacuum, Pantry, Vaulted Ceiling(s) |
| LOT | 1.28 acre(s) |
| PARKING | Garage Door Opener |
| SEWER | Septic Tank |
| STORIES | 1 |
| STYLE | Contemporary |
| SUBDIVISION | River's Edge |
| TAXES | 3585.72 |
| UTILITIES | Natural Gas Available |
| WATER | Public |
| ZONING | Residential Single Family |
MORTGAGE CALCULATOR
TOTAL MONTHLY PAYMENT
0
P
I
*Estimate only
Listed with CENTURY 21 Elevated Real Estate
![]() The data relating to real estate for sale on this web site comes in part from the Internet Data Exchange (IDX) program of Colorado Real Estate Network, Inc. (CREN), © Copyright 2025. All rights reserved. All data deemed reliable but not guaranteed and should be independently verified. This database record is provided subject to “limited license” rights. Duplication or reproduction is prohibited.
The data relating to real estate for sale on this web site comes in part from the Internet Data Exchange (IDX) program of Colorado Real Estate Network, Inc. (CREN), © Copyright 2025. All rights reserved. All data deemed reliable but not guaranteed and should be independently verified. This database record is provided subject to “limited license” rights. Duplication or reproduction is prohibited.
Real Estate listings held by companies other than Real contain that company’s name.
Fair Housing DisclaimerThis data was last updated: 11/16/25 10:28 PM PST
This IDX solution is (c) Diverse Solutions 2025.
| SATELLITE VIEW |
| / | |
We respect your online privacy and will never spam you. By submitting this form with your telephone number
you are consenting for Justin
Gleason to contact you even if your name is on a Federal or State
"Do not call List".


